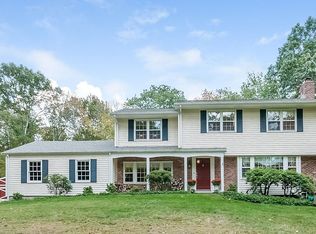Sold for $1,375,000
$1,375,000
223 Weston Road, Weston, CT 06883
5beds
4,821sqft
Single Family Residence
Built in 1810
2.38 Acres Lot
$1,760,400 Zestimate®
$285/sqft
$7,172 Estimated rent
Home value
$1,760,400
$1.58M - $1.99M
$7,172/mo
Zestimate® history
Loading...
Owner options
Explore your selling options
What's special
Presenting the historic "Beebe Gray circa 1820" residence, a cherished local landmark set on 2.38+/- acres of picturesque property within a short distance to the Weston's school campus and the convenient town center. This comfortable, refined Farmhouse has an array of features that honor the past and hearken to a simpler time, while incorporating all of the modern amenities, including a generator & energy-progressive Tesla solar panels. The stunning property with open fields and outbuildings leads to this stone and shingle residence which is the picture-perfect vision of cosmopolitan country living in one of Connecticut's most highly-desired communities. The interior is characterized by five fireplaces, exquisite wide plank hardwood floors, custom built-ins, exposed post and beam construction and an abundance of natural light. The sunny dine-in kitchen has honed stone counters, top appliances, a walk-in pantry and open layout leading to the stunning great room, which is a signature interior space of the home, showcasing a soaring ceiling, cozy fireplace and French doors to the patios and porch. Charming dining room, office and living room all have direct access to the bluestone patio and courtyard. This home features 2 primary bedrooms each with their own bathrooms & private entrance. The 2nd floor also offers 4 additional bedrooms & 2 full bathrooms. The outdoor amenities include a stable, paddocks, 3-car garage & beautiful views. Property is equipped with recording devices.
Zillow last checked: 8 hours ago
Listing updated: July 09, 2024 at 08:18pm
Listed by:
Bross Chingas Bross Team at Coldwell Banker,
Jenny Walsh 203-249-9851,
Coldwell Banker Realty 203-227-8424
Bought with:
Michelle Genovesi, RES.0255167
William Raveis Real Estate
Source: Smart MLS,MLS#: 170577727
Facts & features
Interior
Bedrooms & bathrooms
- Bedrooms: 5
- Bathrooms: 5
- Full bathrooms: 4
- 1/2 bathrooms: 1
Primary bedroom
- Features: Beamed Ceilings, Built-in Features, Hardwood Floor
- Level: Upper
Primary bedroom
- Features: Fireplace, Hardwood Floor
- Level: Upper
Bedroom
- Features: Hardwood Floor
- Level: Upper
Bedroom
- Features: Hardwood Floor
- Level: Upper
Bedroom
- Features: Hardwood Floor
- Level: Upper
Bedroom
- Features: Hardwood Floor
- Level: Upper
Den
- Features: Built-in Features, Half Bath, Hardwood Floor
- Level: Main
Dining room
- Features: Beamed Ceilings, Built-in Features, Hardwood Floor
- Level: Main
Family room
- Features: High Ceilings, Beamed Ceilings, Wet Bar, Wood Stove, French Doors
- Level: Main
Kitchen
- Features: Pantry, Stone Floor
- Level: Main
Living room
- Features: Beamed Ceilings, French Doors, Hardwood Floor
- Level: Main
Office
- Features: Beamed Ceilings, Built-in Features, Hardwood Floor
- Level: Main
Heating
- Radiator, Steam, Oil
Cooling
- Central Air
Appliances
- Included: Gas Range, Oven, Microwave, Refrigerator, Freezer, Dishwasher, Washer, Dryer, Wine Cooler, Water Heater, Solar Hot Water
- Laundry: Upper Level
Features
- Doors: French Doors
- Basement: Partial,Unfinished
- Attic: Walk-up
- Number of fireplaces: 5
Interior area
- Total structure area: 4,821
- Total interior livable area: 4,821 sqft
- Finished area above ground: 4,821
Property
Parking
- Total spaces: 3
- Parking features: Detached, Paved
- Garage spaces: 3
- Has uncovered spaces: Yes
Features
- Patio & porch: Patio
- Exterior features: Garden, Stone Wall
- Fencing: Stone
- Waterfront features: Beach Access
Lot
- Size: 2.38 Acres
- Features: Farm, Dry, Cleared
Details
- Additional structures: Barn(s), Shed(s)
- Parcel number: 405618
- Zoning: R
- Other equipment: Generator
- Horse amenities: Paddocks
Construction
Type & style
- Home type: SingleFamily
- Architectural style: Antique,Farm House
- Property subtype: Single Family Residence
Materials
- Wood Siding
- Foundation: Stone, Wood
- Roof: Fiberglass
Condition
- New construction: No
- Year built: 1810
Utilities & green energy
- Sewer: Septic Tank
- Water: Well
Green energy
- Energy generation: Solar
Community & neighborhood
Security
- Security features: Security System
Community
- Community features: Golf, Health Club, Library, Park, Public Rec Facilities, Stables/Riding
Location
- Region: Weston
- Subdivision: Lower Weston
Price history
| Date | Event | Price |
|---|---|---|
| 11/30/2023 | Sold | $1,375,000-3.5%$285/sqft |
Source: | ||
| 10/16/2023 | Pending sale | $1,425,000$296/sqft |
Source: | ||
| 9/14/2023 | Price change | $1,425,000-1.7%$296/sqft |
Source: | ||
| 7/27/2023 | Listed for sale | $1,450,000+3.6%$301/sqft |
Source: | ||
| 11/9/2021 | Sold | $1,400,000+5.7%$290/sqft |
Source: | ||
Public tax history
| Year | Property taxes | Tax assessment |
|---|---|---|
| 2025 | $23,116 +1.8% | $967,190 |
| 2024 | $22,700 -14% | $967,190 +21.1% |
| 2023 | $26,408 +0.3% | $798,800 |
Find assessor info on the county website
Neighborhood: 06883
Nearby schools
GreatSchools rating
- NAHurlbutt Elementary SchoolGrades: PK-2Distance: 0.2 mi
- 8/10Weston Middle SchoolGrades: 6-8Distance: 0.5 mi
- 10/10Weston High SchoolGrades: 9-12Distance: 0.4 mi
Schools provided by the listing agent
- Elementary: Hurlbutt
- Middle: Weston
- High: Weston
Source: Smart MLS. This data may not be complete. We recommend contacting the local school district to confirm school assignments for this home.
Get pre-qualified for a loan
At Zillow Home Loans, we can pre-qualify you in as little as 5 minutes with no impact to your credit score.An equal housing lender. NMLS #10287.
Sell with ease on Zillow
Get a Zillow Showcase℠ listing at no additional cost and you could sell for —faster.
$1,760,400
2% more+$35,208
With Zillow Showcase(estimated)$1,795,608
