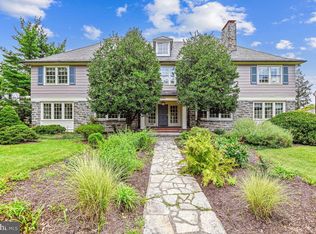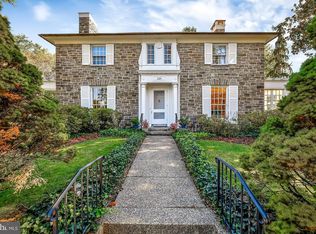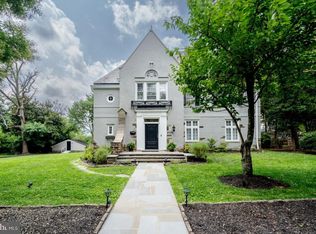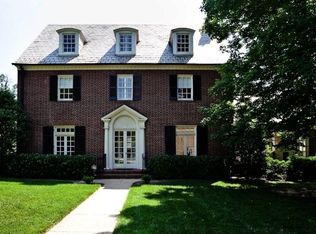Sold for $815,000
$815,000
223 Wendover Rd, Baltimore, MD 21218
5beds
2,804sqft
Single Family Residence
Built in 1920
0.46 Acres Lot
$926,100 Zestimate®
$291/sqft
$3,595 Estimated rent
Home value
$926,100
$852,000 - $1.02M
$3,595/mo
Zestimate® history
Loading...
Owner options
Explore your selling options
What's special
Offers due 7 pm Sunday, May 21. Exceptional Properties. Exceptional Clients. This newly updated 1930’s three-story Colonial boasts an expansive yard and beautiful swimming pool. The spacious first-floor has a banquet sized dining room, a large living room with a functioning wood burning fireplace, sunroom ideal for a gardener with its floor to ceiling picture windows - or is the perfect spot for a first-floor home office with its wooden double doors that open to the backyard gardens and pool. The chef’s kitchen updated this year for the needs of a professional chef has top-of-the-line amenities, a half-bath, an independent bar area, and an eat-in-kitchen along a wall of windows overlooking the gardens. The second floor has a large principal bedroom with ensuite full-bath, a second bedroom, a second full-bath, and a flexible large third bedroom that is perfect for a home office with an adjoining enormous deck overlooking the pool. The third floor has two additional bedrooms and a three-quarter bath. The large basement has full laundry facilities and ample storage throughout. Located steps from Baltimore’s legendary Sherwood Gardens, this location cannot be beat.
Zillow last checked: 8 hours ago
Listing updated: July 06, 2023 at 02:33pm
Listed by:
Thomas Williams 202-302-6860,
AB & Co Realtors, Inc.,
Listing Team: The Balcerzak Group
Bought with:
Annie Balcerzak, 614126
AB & Co Realtors, Inc.
Source: Bright MLS,MLS#: MDBA2086258
Facts & features
Interior
Bedrooms & bathrooms
- Bedrooms: 5
- Bathrooms: 5
- Full bathrooms: 3
- 1/2 bathrooms: 2
- Main level bathrooms: 1
Basement
- Area: 960
Heating
- Radiator, Natural Gas
Cooling
- Central Air, Electric
Appliances
- Included: Microwave, Cooktop, Dishwasher, Dryer, Refrigerator, Range Hood, Stainless Steel Appliance(s), Six Burner Stove, Washer, Gas Water Heater
- Laundry: In Basement, Laundry Room
Features
- Breakfast Area, Bar, Butlers Pantry, Ceiling Fan(s), Chair Railings, Crown Molding, Dining Area, Kitchen - Gourmet, Kitchen - Table Space, Pantry, Primary Bath(s), Bathroom - Tub Shower, Upgraded Countertops, Wine Storage
- Flooring: Ceramic Tile, Hardwood, Wood
- Basement: Improved
- Number of fireplaces: 1
Interior area
- Total structure area: 3,764
- Total interior livable area: 2,804 sqft
- Finished area above ground: 2,804
- Finished area below ground: 0
Property
Parking
- Total spaces: 2
- Parking features: Garage Faces Rear, Detached, On Street
- Garage spaces: 2
- Has uncovered spaces: Yes
Accessibility
- Accessibility features: None
Features
- Levels: Four
- Stories: 4
- Patio & porch: Deck, Patio
- Has private pool: Yes
- Pool features: In Ground, Private
- Fencing: Back Yard
- Has view: Yes
- View description: Garden, Trees/Woods
Lot
- Size: 0.46 Acres
Details
- Additional structures: Above Grade, Below Grade
- Parcel number: 0312013708 014
- Zoning: R-1-E
- Special conditions: Standard
Construction
Type & style
- Home type: SingleFamily
- Architectural style: Dutch,Colonial
- Property subtype: Single Family Residence
Materials
- Brick
- Foundation: Permanent
Condition
- Excellent
- New construction: No
- Year built: 1920
Utilities & green energy
- Sewer: Public Sewer
- Water: Public
Community & neighborhood
Location
- Region: Baltimore
- Subdivision: Guilford Historic District
- Municipality: Baltimore City
HOA & financial
HOA
- Has HOA: Yes
- HOA fee: $700 annually
- Association name: THE GUILFORD ASSOCIATION
Other
Other facts
- Listing agreement: Exclusive Right To Sell
- Ownership: Fee Simple
Price history
| Date | Event | Price |
|---|---|---|
| 6/20/2023 | Sold | $815,000+10.1%$291/sqft |
Source: | ||
| 5/22/2023 | Pending sale | $740,000$264/sqft |
Source: | ||
| 5/19/2023 | Listed for sale | $740,000+127.7%$264/sqft |
Source: | ||
| 4/6/2000 | Sold | $325,000$116/sqft |
Source: Public Record Report a problem | ||
Public tax history
| Year | Property taxes | Tax assessment |
|---|---|---|
| 2025 | -- | $774,200 +58.9% |
| 2024 | $11,500 +1.3% | $487,300 +1.3% |
| 2023 | $11,353 +1.3% | $481,067 -1.3% |
Find assessor info on the county website
Neighborhood: Guilford
Nearby schools
GreatSchools rating
- NAGuilford Elementary/Middle SchoolGrades: PK-8Distance: 0.3 mi
- 2/10Mergenthaler Vocational-Technical High SchoolGrades: 9-12Distance: 1.1 mi
- 8/10Baltimore City CollegeGrades: 9-12Distance: 1.2 mi
Schools provided by the listing agent
- District: Baltimore City Public Schools
Source: Bright MLS. This data may not be complete. We recommend contacting the local school district to confirm school assignments for this home.
Get pre-qualified for a loan
At Zillow Home Loans, we can pre-qualify you in as little as 5 minutes with no impact to your credit score.An equal housing lender. NMLS #10287.



