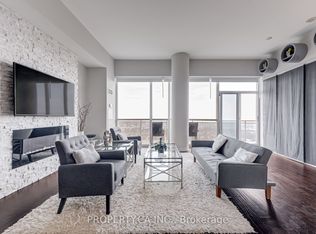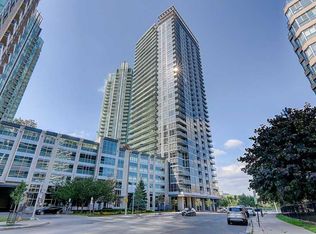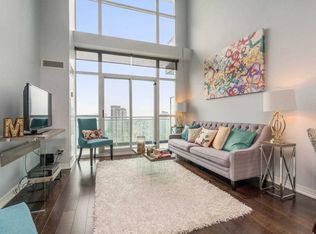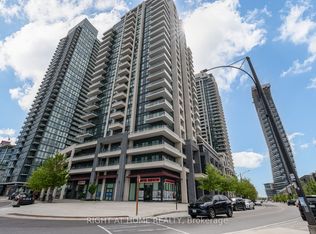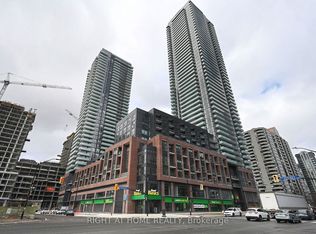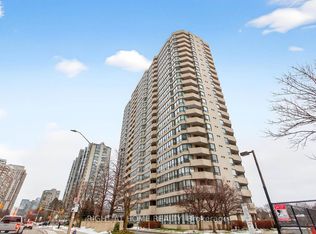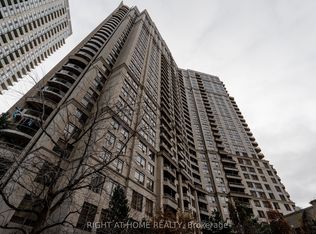Welcome To Unit 802 At 223 Webb Drive A Truly Must-See Corner Suite In The Heart Of Mississauga! This Exceptional And Beautifully Designed 774 Sq. Ft. Condo Offers Both Style And Function In A Luxury Building Renowned For Its Outstanding Amenities. Featuring 10-Foot Ceilings And Floor-To-Ceiling Windows, This Bright And Spacious Unit Is Flooded With Natural Light And Offers Stunning Panoramic Views From Two Private Balconies Perfect For Relaxing Or Entertaining. Step Into A Modern Open-Concept Layout That Combines Comfort And Elegance. The Gourmet Kitchen Is Equipped With Recently Updated Stainless Steel Appliances, Granite Countertops, A Double Sink, And Plenty Of Cabinet Space. Ideal For Cooking And Hosting. Hardwood Flooring In The Living/Dining Area Adds A Touch Of Sophistication And Warmth. Enjoy The Privacy And Charm Of A Corner Unit With Optimal Layout And Separation Of Living Spaces. Whether You're A First-Time Buyer, Or Investor, This Unit Offers Incredible Value In A Sought-After Location. Located In A Prestigious, Full-Service Building, With Concierge/Security. Residents Enjoy Access To Premium Amenities Including A Rooftop Terrace And Panoramic Party Room, With Breathtaking Of Toronto And Mississauga. A Fully-Equipped Gym, Spa Area with Sauna, Indoor Pool, Hot Tub, Party Room, Guest Suites, And More. Steps Away From Square One, Celebration Square, Public Transit (Go+MiWay), Shopping, Dining, And Major Highways, This Location Truly Offers The Best Of City Living with An Average 30 Minute Drive To Downtown Toronto. Don't Miss Out On This Rare Opportunity To Own A Standout Unit At An Unbeatable Price .Book Your Private Showing Today!
For sale
C$489,000
223 Webb Dr #802, Mississauga, ON L5B 0E8
1beds
1baths
Apartment
Built in ----
-- sqft lot
$-- Zestimate®
C$--/sqft
C$758/mo HOA
What's special
Corner suiteFloor-to-ceiling windowsBright and spacious unitModern open-concept layoutGourmet kitchenGranite countertopsDouble sink
- 12 hours |
- 2 |
- 0 |
Zillow last checked: 8 hours ago
Listing updated: 20 hours ago
Listed by:
RIGHT AT HOME REALTY INC.
Source: TRREB,MLS®#: W12614804 Originating MLS®#: Toronto Regional Real Estate Board
Originating MLS®#: Toronto Regional Real Estate Board
Facts & features
Interior
Bedrooms & bathrooms
- Bedrooms: 1
- Bathrooms: 1
Primary bedroom
- Level: Main
- Dimensions: 3.78 x 3.38
Bathroom
- Level: Main
- Dimensions: 1.8 x 2.63
Dining room
- Level: Main
- Dimensions: 6.95 x 3.11
Kitchen
- Level: Main
- Dimensions: 5.35 x 3.05
Living room
- Level: Main
- Dimensions: 6.95 x 3.11
Heating
- Forced Air, Gas
Cooling
- Central Air
Appliances
- Laundry: Ensuite
Features
- Primary Bedroom - Main Floor, Storage, Storage Area Lockers
- Basement: None
- Has fireplace: No
Interior area
- Living area range: 700-799 null
Property
Parking
- Total spaces: 1
- Parking features: Garage
- Has garage: Yes
Features
- Exterior features: Open Balcony
Details
- Parcel number: 199000439
Construction
Type & style
- Home type: Apartment
- Property subtype: Apartment
Materials
- Concrete
Community & HOA
HOA
- Services included: Heat Included, Water Included, Common Elements Included, Building Insurance Included, Parking Included
- HOA fee: C$758 monthly
- HOA name: PSCC
Location
- Region: Mississauga
Financial & listing details
- Annual tax amount: C$3,153
- Date on market: 12/10/2025
RIGHT AT HOME REALTY INC.
By pressing Contact Agent, you agree that the real estate professional identified above may call/text you about your search, which may involve use of automated means and pre-recorded/artificial voices. You don't need to consent as a condition of buying any property, goods, or services. Message/data rates may apply. You also agree to our Terms of Use. Zillow does not endorse any real estate professionals. We may share information about your recent and future site activity with your agent to help them understand what you're looking for in a home.
Price history
Price history
Price history is unavailable.
Public tax history
Public tax history
Tax history is unavailable.Climate risks
Neighborhood: L5B
Nearby schools
GreatSchools rating
No schools nearby
We couldn't find any schools near this home.
- Loading
