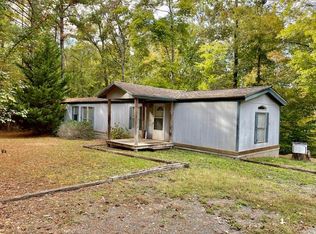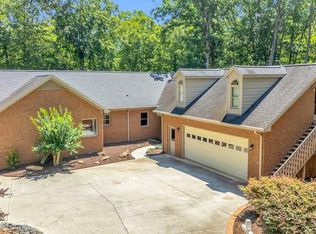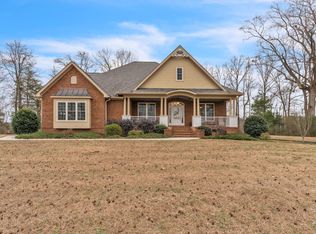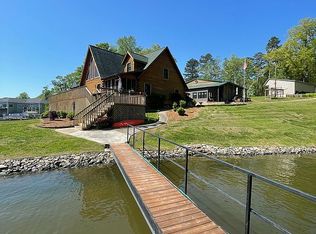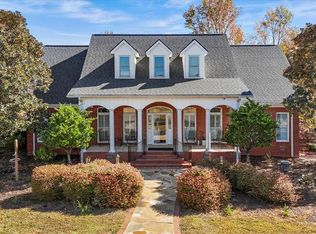Embrace rustic elegance and modern convenience on your own private 50+ acre estate in Iva, SC. Nestled in scenic Abbeville County, this extraordinary property offers unparalleled privacy and space to roam, while still providing easy access to Anderson, Abbeville, Greenwood, and just an hour from Greenville.
As you travel down the long, tree-lined driveway, you’ll discover a stunning home with over 3,600 square feet of living space and endless potential. The estate includes a large workshop with an attached shed and a massive airplane hangar with an additional garage—ready to be reimagined into anything you dream up, from event space to an artist’s studio or car collection showroom.
The land itself is a breathtaking mix of wooded areas, open pastures, and a flowing creek—ideal for outdoor enthusiasts, hobby farmers, or anyone seeking a peaceful retreat.
Inside, you'll find a perfect blend of warmth and sophistication, with hardwood floors, vaulted ceilings, rich wood accents, and a beautifully appointed kitchen. The expansive great room is perfect for entertaining, and the main-level primary suite offers a private sanctuary. Sip your morning coffee on the screened-in porch while surrounded by the sounds of nature.
Upstairs features generously sized bedrooms, while the fully finished basement includes a separate bedroom, living area, and full kitchen—ideal for guests, multi-generational living, or even rental income opportunities.
This is more than just a home—it’s a lifestyle. Don’t miss your chance to own a slice of South Carolina paradise.features, vaulted ceilings and a beautiful kitchen. The great room is large enough for all your family gatherings and the primary bedroom is on the main level. Enjoy your coffee while immersed in nature on the screened in porch. Additional spacious bedrooms are upstairs and this home comes with a full basement, complete with bedroom, living room and kitchen -- perfect for guests or multi-generations!
For sale
Price cut: $6K (1/21)
$1,139,000
223 Ware Rd, Iva, SC 29655
4beds
--sqft
Est.:
Farm, Single Family Residence
Built in ----
54 Acres Lot
$-- Zestimate®
$--/sqft
$-- HOA
What's special
- 291 days |
- 794 |
- 23 |
Zillow last checked: 8 hours ago
Listing updated: January 21, 2026 at 09:33am
Listed by:
Candace Rose 864-354-3840,
LPT Realty, LLC.
Source: WUMLS,MLS#: 20286553 Originating MLS: Western Upstate Association of Realtors
Originating MLS: Western Upstate Association of Realtors
Tour with a local agent
Facts & features
Interior
Bedrooms & bathrooms
- Bedrooms: 4
- Bathrooms: 5
- Full bathrooms: 4
- 1/2 bathrooms: 1
- Main level bathrooms: 1
- Main level bedrooms: 1
Rooms
- Room types: Breakfast Room/Nook, Dining Room, In-Law Suite, Kitchen, Laundry, Other, Workshop
Primary bedroom
- Level: Main
- Dimensions: 16 x 14
Bedroom 2
- Level: Upper
- Dimensions: 17 x 15
Bedroom 3
- Level: Upper
- Dimensions: 17 x 14
Bedroom 4
- Level: Lower
- Dimensions: 14 x 14
Dining room
- Level: Main
- Dimensions: 16 x 13
Kitchen
- Level: Main
- Dimensions: 15 x 12
Laundry
- Level: Main
- Dimensions: 10 x 7
Living room
- Level: Main
- Dimensions: 20x16
Screened porch
- Level: Main
- Dimensions: 12 x 10
Heating
- Central, Electric, Forced Air, Multiple Heating Units
Cooling
- Central Air, Electric, Heat Pump
Appliances
- Included: Dishwasher, Electric Oven, Electric Range, Electric Water Heater, Microwave, Refrigerator
- Laundry: Washer Hookup, Electric Dryer Hookup
Features
- Ceiling Fan(s), Cathedral Ceiling(s), Dual Sinks, French Door(s)/Atrium Door(s), Fireplace, Granite Counters, High Ceilings, Bath in Primary Bedroom, Main Level Primary, Other, See Remarks, Separate Shower, Cable TV, Walk-In Closet(s), Walk-In Shower, Breakfast Area, In-Law Floorplan, Second Kitchen, Workshop
- Flooring: Carpet, Ceramic Tile, Hardwood
- Doors: French Doors
- Windows: Insulated Windows
- Basement: Daylight,Full,Finished,Heated,Walk-Out Access
- Has fireplace: Yes
- Fireplace features: Wood Burning
Interior area
- Living area range: 3500-3749 Square Feet
Video & virtual tour
Property
Parking
- Total spaces: 4
- Parking features: Attached, Detached, Garage, Driveway, Garage Door Opener, Other
- Attached garage spaces: 4
Accessibility
- Accessibility features: Low Threshold Shower
Features
- Levels: Two
- Stories: 2
- Patio & porch: Patio, Porch, Screened
- Exterior features: Patio
Lot
- Size: 54 Acres
- Features: Cul-De-Sac, Hardwood Trees, Level, Not In Subdivision, Outside City Limits, Other, Pasture, Stream/Creek, See Remarks, Trees, Wooded
Details
- Parcel number: 0490000058
- Horses can be raised: Yes
Construction
Type & style
- Home type: SingleFamily
- Architectural style: Craftsman,Farmhouse
- Property subtype: Farm, Single Family Residence
Materials
- Cement Siding, Stone Veneer
- Foundation: Basement
- Roof: Architectural,Shingle
Utilities & green energy
- Sewer: Septic Tank
- Water: Private, Well
- Utilities for property: Electricity Available, Propane, Phone Available, Septic Available, Cable Available
Community & HOA
Community
- Features: Short Term Rental Allowed
HOA
- Has HOA: No
Location
- Region: Iva
Financial & listing details
- Tax assessed value: $408,050
- Annual tax amount: $1,600
- Date on market: 4/19/2025
- Cumulative days on market: 292 days
- Listing agreement: Exclusive Right To Sell
- Listing terms: USDA Loan
Estimated market value
Not available
Estimated sales range
Not available
$3,116/mo
Price history
Price history
| Date | Event | Price |
|---|---|---|
| 1/21/2026 | Price change | $1,139,000-0.5% |
Source: | ||
| 10/23/2025 | Price change | $1,145,000-0.4% |
Source: | ||
| 8/11/2025 | Price change | $1,150,000-4.2% |
Source: | ||
| 6/10/2025 | Price change | $1,199,888-4% |
Source: | ||
| 4/19/2025 | Price change | $1,250,000-7.4% |
Source: | ||
Public tax history
Public tax history
| Year | Property taxes | Tax assessment |
|---|---|---|
| 2024 | $1,600 -8.2% | $10,630 |
| 2023 | $1,743 | $10,630 |
| 2022 | -- | $10,630 -1.5% |
Find assessor info on the county website
BuyAbility℠ payment
Est. payment
$6,585/mo
Principal & interest
$5721
Property taxes
$465
Home insurance
$399
Climate risks
Neighborhood: 29655
Nearby schools
GreatSchools rating
- 4/10Diamond Hill Elementary SchoolGrades: PK-7Distance: 6.8 mi
- 7/10Dixie High SchoolGrades: 8-12Distance: 4.6 mi
Schools provided by the listing agent
- Elementary: Diamond Hill
- Middle: Dixie High
- High: Dixie High
Source: WUMLS. This data may not be complete. We recommend contacting the local school district to confirm school assignments for this home.
- Loading
- Loading
