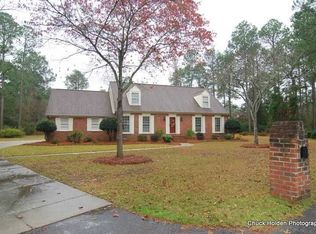Sold for $439,900
$439,900
223 W Springs Rd, Columbia, SC 29223
4beds
3baths
3,662sqft
Unknown
Built in 1976
-- sqft lot
$-- Zestimate®
$120/sqft
$2,361 Estimated rent
Home value
Not available
Estimated sales range
Not available
$2,361/mo
Zestimate® history
Loading...
Owner options
Explore your selling options
What's special
223 W Springs Rd, Columbia, SC 29223 contains 3,662 sq ft and was built in 1976. It contains 4 bedrooms and 3 bathrooms. This home last sold for $439,900 in December 2025.
The Rent Zestimate for this home is $2,361/mo.
Facts & features
Interior
Bedrooms & bathrooms
- Bedrooms: 4
- Bathrooms: 3
Heating
- Forced air
Cooling
- Central
Features
- Flooring: Carpet
- Has fireplace: Yes
Interior area
- Total interior livable area: 3,662 sqft
Property
Parking
- Parking features: Garage - Attached
Features
- Exterior features: Stone
Lot
- Size: 0.60 Acres
Details
- Parcel number: 229010603
Construction
Type & style
- Home type: Unknown
Materials
- Foundation: Concrete Block
- Roof: Composition
Condition
- Year built: 1976
Community & neighborhood
Location
- Region: Columbia
HOA & financial
HOA
- Has HOA: Yes
- HOA fee: $84 monthly
Price history
| Date | Event | Price |
|---|---|---|
| 12/9/2025 | Sold | $439,900$120/sqft |
Source: Public Record Report a problem | ||
| 11/8/2025 | Pending sale | $439,900$120/sqft |
Source: | ||
| 10/24/2025 | Contingent | $439,900$120/sqft |
Source: | ||
| 10/16/2025 | Price change | $439,900-1.3%$120/sqft |
Source: | ||
| 9/5/2025 | Price change | $445,900-0.9%$122/sqft |
Source: | ||
Public tax history
| Year | Property taxes | Tax assessment |
|---|---|---|
| 2022 | -- | $14,600 +72.8% |
| 2021 | $2,400 -1.3% | $8,450 |
| 2020 | $2,432 +2.2% | $8,450 |
Find assessor info on the county website
Neighborhood: 29223
Nearby schools
GreatSchools rating
- 6/10L. B. Nelson Elementary SchoolGrades: PK-5Distance: 0.2 mi
- 4/10E. L. Wright Middle SchoolGrades: K-8Distance: 2.7 mi
- 2/10Richland Northeast High SchoolGrades: 9-12Distance: 4.7 mi
Get pre-qualified for a loan
At Zillow Home Loans, we can pre-qualify you in as little as 5 minutes with no impact to your credit score.An equal housing lender. NMLS #10287.
