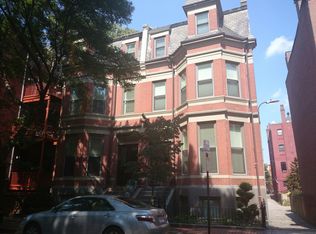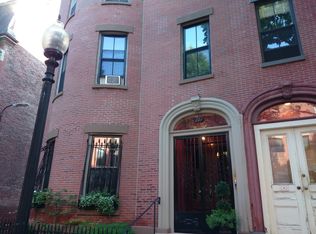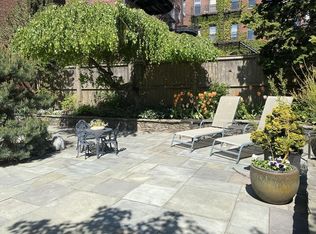Beautiful sun-filled single family home with three sunny corner exposures, built in 1880 to the designs of famous Boston architect Nathaniel J. Bradlee, totally renovated in 2007 with all the best finishes throughout. Large eat-in kitchen with 48" Viking range, SubZero and custom cabinetry for incredible storage. Gracious living room with gas fireplace and wine & beverage center, ideal for entertaining. Master bedroom suite with gas fireplace, walk-in closet and all stone luxurious bathroom with double vanities, deep soaking tub and oversized glass enclosed shower. Adjacent private office or nursery with wet-bar, fireplace and balcony. Top floor bedroom level with two bedrooms, two full bathrooms and playroom or media area. Garden level Au Pair suite and large family room with fireplace wired for home-theater, wet-bar and walk out garden. Two full, easily accessed parking spaces.
This property is off market, which means it's not currently listed for sale or rent on Zillow. This may be different from what's available on other websites or public sources.


