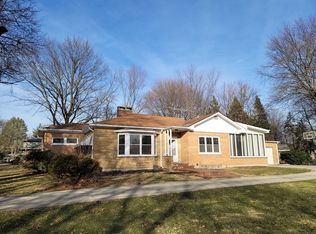Sold for $1,523,000 on 09/30/24
Street View
$1,523,000
223 W Bauer Rd, Naperville, IL 60563
--beds
--baths
--sqft
SingleFamily
Built in ----
0.28 Acres Lot
$-- Zestimate®
$--/sqft
$-- Estimated rent
Home value
Not available
Estimated sales range
Not available
Not available
Zestimate® history
Loading...
Owner options
Explore your selling options
What's special
223 W Bauer Rd, Naperville, IL 60563 is a single family home. This home last sold for $1,523,000 in September 2024.
Price history
| Date | Event | Price |
|---|---|---|
| 7/28/2025 | Listing removed | $1,499,000 |
Source: | ||
| 6/26/2025 | Listed for sale | $1,499,000-3.2% |
Source: | ||
| 6/5/2025 | Listing removed | $1,549,000 |
Source: | ||
| 3/31/2025 | Listed for sale | $1,549,000+1.7% |
Source: | ||
| 9/30/2024 | Sold | $1,523,000 |
Source: Public Record Report a problem | ||
Public tax history
| Year | Property taxes | Tax assessment |
|---|---|---|
| 2024 | $10,379 +315.2% | $169,239 +339.2% |
| 2023 | $2,500 +6.6% | $38,530 +6.1% |
| 2022 | $2,345 | $36,300 |
Find assessor info on the county website
Neighborhood: 60563
Nearby schools
GreatSchools rating
- 10/10Mill Street Elementary SchoolGrades: K-5Distance: 0.3 mi
- 6/10Jefferson Jr High SchoolGrades: 6-8Distance: 0.4 mi
- 10/10Naperville North High SchoolGrades: 9-12Distance: 0.8 mi

Get pre-qualified for a loan
At Zillow Home Loans, we can pre-qualify you in as little as 5 minutes with no impact to your credit score.An equal housing lender. NMLS #10287.
