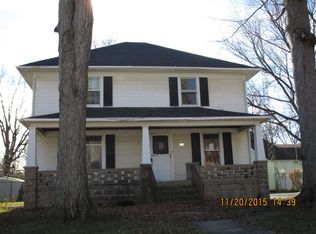Closed
$152,000
223 W 11th St, Rochester, IN 46975
3beds
1,589sqft
Single Family Residence
Built in 1948
5,227.2 Square Feet Lot
$173,700 Zestimate®
$--/sqft
$1,059 Estimated rent
Home value
$173,700
$165,000 - $184,000
$1,059/mo
Zestimate® history
Loading...
Owner options
Explore your selling options
What's special
You'll be pleased as you walk thru this adorable 3 bedroom home with a full basement and detached garage located on a corner lot near the schools and park! There's a lot to love about this cute as a button move-in ready home that entails a spacious kitchen, dining room, and living room with a picture window. The partially finished basement has an additional living area and den as well as plenty of room for storage. Enjoy a low maintenance home with newer updates such as a metal roof, updated kitchen & bathroom, hvac, windows, vinyl flooring and refinished hardwood floors.
Zillow last checked: 8 hours ago
Listing updated: December 05, 2023 at 11:56am
Listed by:
Lisa Malchow 574-595-0722,
RE/MAX SELECT REALTY
Bought with:
Gwen Hornstein
Rochester Realty, LLC
Source: IRMLS,MLS#: 202337779
Facts & features
Interior
Bedrooms & bathrooms
- Bedrooms: 3
- Bathrooms: 1
- Full bathrooms: 1
- Main level bedrooms: 3
Bedroom 1
- Level: Main
Bedroom 2
- Level: Main
Dining room
- Level: Main
- Area: 100
- Dimensions: 10 x 10
Family room
- Level: Basement
- Area: 209
- Dimensions: 11 x 19
Kitchen
- Level: Main
- Area: 216
- Dimensions: 18 x 12
Living room
- Level: Main
- Area: 192
- Dimensions: 16 x 12
Office
- Level: Basement
- Area: 77
- Dimensions: 7 x 11
Heating
- Natural Gas, Forced Air
Cooling
- Central Air
Appliances
- Included: Range/Oven Hook Up Gas, Dishwasher, Refrigerator, Washer, Dryer-Electric, Gas Range, Gas Water Heater
Features
- Ceiling Fan(s), Laminate Counters, Tub/Shower Combination
- Flooring: Hardwood, Vinyl
- Basement: Full,Partially Finished,Block
- Has fireplace: No
- Fireplace features: None
Interior area
- Total structure area: 2,178
- Total interior livable area: 1,589 sqft
- Finished area above ground: 1,089
- Finished area below ground: 500
Property
Parking
- Total spaces: 1
- Parking features: Detached, Garage Door Opener
- Garage spaces: 1
Features
- Levels: One
- Stories: 1
- Fencing: Partial,Chain Link
Lot
- Size: 5,227 sqft
- Dimensions: 63X82
- Features: Level, City/Town/Suburb, Landscaped
Details
- Parcel number: 250792186001.000009
Construction
Type & style
- Home type: SingleFamily
- Architectural style: Ranch
- Property subtype: Single Family Residence
Materials
- Metal Siding
- Roof: Metal
Condition
- New construction: No
- Year built: 1948
Utilities & green energy
- Sewer: City
- Water: City
Community & neighborhood
Security
- Security features: Smoke Detector(s)
Community
- Community features: None
Location
- Region: Rochester
- Subdivision: None
Other
Other facts
- Listing terms: Cash,Conventional,FHA,USDA Loan,VA Loan
Price history
| Date | Event | Price |
|---|---|---|
| 12/4/2023 | Sold | $152,000-1.9% |
Source: | ||
| 12/1/2023 | Pending sale | $154,900 |
Source: | ||
| 10/23/2023 | Price change | $154,900-2.9% |
Source: | ||
| 10/13/2023 | Listed for sale | $159,500+36.3% |
Source: | ||
| 10/14/2022 | Sold | $117,000 |
Source: | ||
Public tax history
| Year | Property taxes | Tax assessment |
|---|---|---|
| 2024 | $636 +144.9% | $107,800 -1% |
| 2023 | $260 -2.1% | $108,900 +61.6% |
| 2022 | $265 +3.9% | $67,400 +5.8% |
Find assessor info on the county website
Neighborhood: 46975
Nearby schools
GreatSchools rating
- NAColumbia Elementary SchoolGrades: PK-1Distance: 0.5 mi
- 4/10Rochester Community High SchoolGrades: 8-12Distance: 0.4 mi
- 6/10Rochester Community Md SchoolGrades: 5-7Distance: 0.5 mi
Schools provided by the listing agent
- Elementary: Columbia / Riddle
- Middle: Rochester Community
- High: Rochester Community
- District: Rochester Community School Corp.
Source: IRMLS. This data may not be complete. We recommend contacting the local school district to confirm school assignments for this home.
Get pre-qualified for a loan
At Zillow Home Loans, we can pre-qualify you in as little as 5 minutes with no impact to your credit score.An equal housing lender. NMLS #10287.
