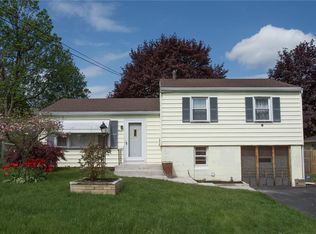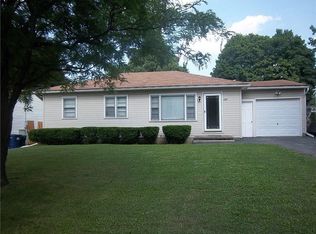Closed
$150,000
223 Vinal Ave, Rochester, NY 14609
3beds
968sqft
Single Family Residence
Built in 1955
6,534 Square Feet Lot
$195,700 Zestimate®
$155/sqft
$2,153 Estimated rent
Maximize your home sale
Get more eyes on your listing so you can sell faster and for more.
Home value
$195,700
$180,000 - $211,000
$2,153/mo
Zestimate® history
Loading...
Owner options
Explore your selling options
What's special
Split-Level with Great Potential in Irondequoit! Come & bring out the full potential of this well-loved home! This 3-bedroom, 1.5-bath home offers the perfect canvas for your personal updates. You'll find hardwood floors throughout, a spacious eat-in kitchen and dining area, great natural light and a layout that flows easily from room to room. Upstairs has 3 generous size bedrooms and a full bath. Access to the backyard & your covered deck is right off the kitchen. The fully fenced backyard features an oversized shed and plenty of space for gardening, pets, or an outdoor barbeque. The home will require some work to address plumbing concerns, previous ceiling damage, and various cosmetic updates throughout to bring it back to its original charm. Location is close to 104, shopping centers and RGH. Additional highlights include vinyl siding, new roof (9-2024), attached garage with electric and gas hook up, a high-efficiency furnace and central A/C (serviced in 2024). Washer and dryer included—don’t miss this opportunity to make this house your own! Quick close is ideal. Delayed negotiations on file. Offers are due Tuesday, 5/13 at 2 PM. Please allow 24 hours for review.
Zillow last checked: 8 hours ago
Listing updated: July 02, 2025 at 06:18am
Listed by:
Heather Ayette 585-576-9037,
Keller Williams Realty Gateway
Bought with:
Heather Ayette, 10401343327
Keller Williams Realty Gateway
Source: NYSAMLSs,MLS#: R1604203 Originating MLS: Rochester
Originating MLS: Rochester
Facts & features
Interior
Bedrooms & bathrooms
- Bedrooms: 3
- Bathrooms: 2
- Full bathrooms: 1
- 1/2 bathrooms: 1
Bedroom 1
- Level: Second
Bedroom 1
- Level: Second
Bedroom 2
- Level: Second
Bedroom 2
- Level: Second
Bedroom 3
- Level: Second
Bedroom 3
- Level: Second
Basement
- Level: Basement
Basement
- Level: Basement
Family room
- Level: First
Family room
- Level: First
Kitchen
- Level: First
Kitchen
- Level: First
Living room
- Level: First
Living room
- Level: First
Heating
- Gas, Forced Air
Cooling
- Central Air
Appliances
- Included: Dryer, Gas Water Heater, Washer, Humidifier
- Laundry: In Basement
Features
- Eat-in Kitchen, Separate/Formal Living Room, Window Treatments, Programmable Thermostat
- Flooring: Hardwood, Tile, Varies
- Windows: Drapes, Thermal Windows
- Basement: Crawl Space,Partial
- Has fireplace: No
Interior area
- Total structure area: 968
- Total interior livable area: 968 sqft
Property
Parking
- Total spaces: 1
- Parking features: Attached, Underground, Garage, Driveway
- Attached garage spaces: 1
Features
- Levels: Two
- Stories: 2
- Patio & porch: Covered, Deck, Porch
- Exterior features: Blacktop Driveway, Deck, Fully Fenced
- Fencing: Full
Lot
- Size: 6,534 sqft
- Dimensions: 64 x 100
- Features: Near Public Transit, Rectangular, Rectangular Lot, Residential Lot
Details
- Additional structures: Shed(s), Storage
- Parcel number: 2634000924600001030000
- Special conditions: Standard
Construction
Type & style
- Home type: SingleFamily
- Architectural style: Split Level
- Property subtype: Single Family Residence
Materials
- Vinyl Siding, Copper Plumbing
- Foundation: Block
- Roof: Asphalt,Shingle
Condition
- Resale
- Year built: 1955
Utilities & green energy
- Electric: Circuit Breakers
- Sewer: Connected
- Water: Connected, Public
- Utilities for property: Cable Available, High Speed Internet Available, Sewer Connected, Water Connected
Community & neighborhood
Security
- Security features: Security System Owned
Location
- Region: Rochester
- Subdivision: North Goodman Park 02
Other
Other facts
- Listing terms: Cash
Price history
| Date | Event | Price |
|---|---|---|
| 6/30/2025 | Sold | $150,000+25.1%$155/sqft |
Source: | ||
| 5/14/2025 | Pending sale | $119,900$124/sqft |
Source: | ||
| 5/7/2025 | Listed for sale | $119,900+90.3%$124/sqft |
Source: | ||
| 12/7/2001 | Sold | $63,000$65/sqft |
Source: Public Record Report a problem | ||
Public tax history
| Year | Property taxes | Tax assessment |
|---|---|---|
| 2024 | -- | $153,000 |
| 2023 | -- | $153,000 +74.1% |
| 2022 | -- | $87,900 |
Find assessor info on the county website
Neighborhood: 14609
Nearby schools
GreatSchools rating
- 4/10Laurelton Pardee Intermediate SchoolGrades: 3-5Distance: 1.1 mi
- 3/10East Irondequoit Middle SchoolGrades: 6-8Distance: 1 mi
- 6/10Eastridge Senior High SchoolGrades: 9-12Distance: 1.3 mi
Schools provided by the listing agent
- District: East Irondequoit
Source: NYSAMLSs. This data may not be complete. We recommend contacting the local school district to confirm school assignments for this home.

