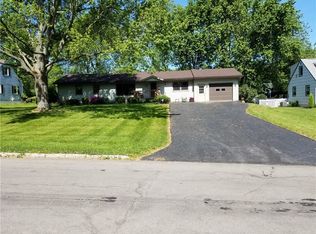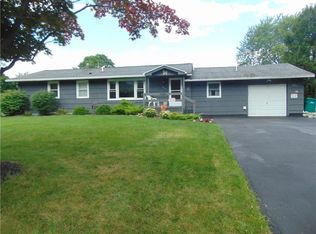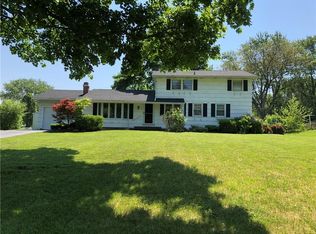Move in Ready and great condition cape cod w/ attached 2 car garage & fenced back yard, freshly painted inside and out in neutral, tasteful colors, inviting front deck leads to entrance w/ ceramic tile floor and guest closet, living room w/ refinished hardwood flrs & custom blinds, dinette area open to living room and kitchen, sliding glass door to back yard, large patio with Gazebo, new kitchen floor, modern appliances included, pantry and pot rack, completing the first floor you'll find two bedrooms, one was used as an office, w/ hardwood floors, updated ceramic tile bath with exhaust fan and large vanity plus linen closet, 2nd floor features two additional bedrooms w/ ceiling fans & remodeled full bath w/ shower, vanity, medicine cabinet and closet, neat and clean basement, partially finished w/ laminate floor and door to garage, professionally waterproofed a few years back, laundry area, washer and dryer incl., 30 AMP Generator hook up, Thermal pane replacement windows through out and glass block in basement, brand new HVAC and water heater 2019, most rms. wired for ethernet. Nothing to do but move in and enjoy this spacious home. Delayed negotiations until Sunday 7.12. at 3PM
This property is off market, which means it's not currently listed for sale or rent on Zillow. This may be different from what's available on other websites or public sources.


