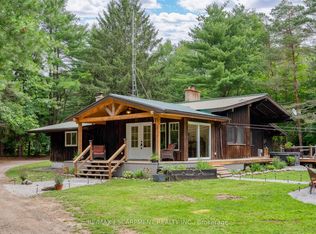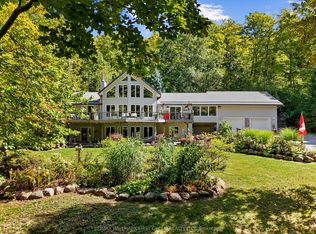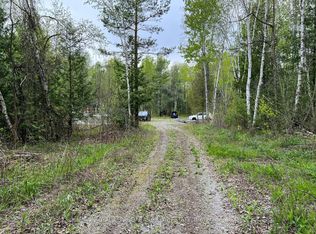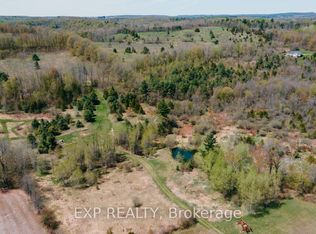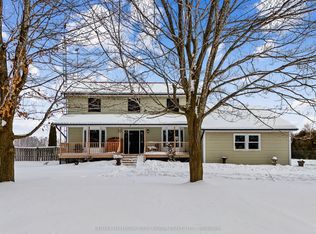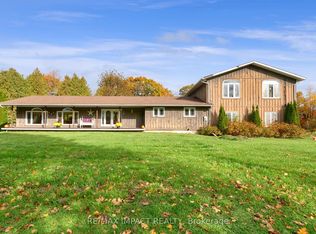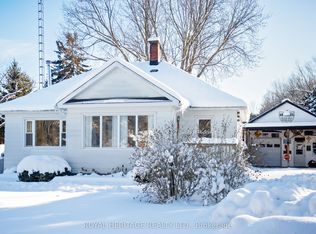Nestled within the serene landscape of Shelter Valley area, this delightful two-storey family home offers the rare combination of comfort, privacy, and natural beauty. An attached two-car garage provides everyday convenience and generous storage, while the setting delivers something far more special - space to breathe, roam, and unwind. Set on an expansive 24+ acre parcel, the property unfolds like your own private countryside retreat. Open meadows, mature trees, and gently rolling land create a picturesque backdrop in every direction. A charming 3 acre apple orchard brings seasonal beauty and the joy of home-grown fruit, while a tranquil private pond adds a peaceful focal point to the landscape - perfect for morning coffee on the deck, quiet reflection, or watching wildlife drift through. Inside, the home is designed with family living in mind, featuring four generously sized bedrooms and 2.5 well-appointed bathrooms, offering plenty of room for both everyday life and guests. The main floor laundry room adds a layer of practicality that makes daily routines effortless. Whether you dream of hobby farming, gardening, outdoor recreation, or simply enjoying the luxury of wide-open space, this remarkable property offers endless possibilities. Here, you can truly embrace a peaceful rural lifestyle without sacrificing comfort - a place where nature, privacy, and family living come together in perfect harmony.
For sale
C$990,000
223 Turk Rd, Alnwick/haldimand, ON K0K 2G0
4beds
3baths
Single Family Residence
Built in ----
24.71 Square Feet Lot
$-- Zestimate®
C$--/sqft
C$-- HOA
What's special
Two-storey family homeAttached two-car garageOpen meadowsMature treesGently rolling landTranquil private pondFour generously sized bedrooms
- 35 days |
- 8 |
- 0 |
Zillow last checked:
Listing updated:
Listed by:
RE/MAX ROUGE RIVER REALTY LTD.
Source: TRREB,MLS®#: X12695284 Originating MLS®#: Central Lakes Association of REALTORS
Originating MLS®#: Central Lakes Association of REALTORS
Facts & features
Interior
Bedrooms & bathrooms
- Bedrooms: 4
- Bathrooms: 3
Primary bedroom
- Level: Second
- Dimensions: 4.57 x 2.84
Bedroom
- Level: Second
- Dimensions: 3.05 x 3.25
Bedroom
- Level: Second
- Dimensions: 3.14 x 3.25
Bathroom
- Level: Second
- Dimensions: 2.37 x 2.84
Bathroom
- Level: Second
- Dimensions: 2.6 x 2.84
Bathroom
- Level: Main
- Dimensions: 1.56 x 1.43
Dining room
- Level: Main
- Dimensions: 3.14 x 3.84
Foyer
- Level: Main
- Dimensions: 2.04 x 3.67
Kitchen
- Level: Main
- Dimensions: 3.26 x 3.74
Laundry
- Level: Main
- Dimensions: 4.06 x 2.47
Living room
- Level: Main
- Dimensions: 5.58 x 3.74
Office
- Level: Second
- Dimensions: 3.35 x 3.25
Other
- Level: Basement
- Dimensions: 4.71 x 7.15
Other
- Level: Basement
- Dimensions: 4.46 x 7.15
Pantry
- Level: Basement
- Dimensions: 8.33 x 1.5
Heating
- Forced Air, Propane
Cooling
- None
Features
- Flooring: Carpet Free
- Basement: Partially Finished
- Has fireplace: Yes
- Fireplace features: Wood Burning Stove
Interior area
- Living area range: 1500-2000 null
Property
Parking
- Total spaces: 6
- Parking features: Private Double
- Has garage: Yes
Features
- Stories: 2
- Patio & porch: Deck, Porch
- Exterior features: Private Pond
- Pool features: None
- Has view: Yes
- View description: Pond, Garden, Trees/Woods, Orchard
- Has water view: Yes
- Water view: Pond
Lot
- Size: 24.71 Square Feet
- Features: School Bus Route, Wooded/Treed
Details
- Additional structures: Drive Shed, Garden Shed, Other, Out Buildings
- Parcel number: 511340080
Construction
Type & style
- Home type: SingleFamily
- Property subtype: Single Family Residence
Materials
- Brick, Vinyl Siding
- Foundation: Concrete Block
- Roof: Metal
Utilities & green energy
- Sewer: Septic
- Water: Drilled Well
Community & HOA
Community
- Security: Carbon Monoxide Detector(s), Security System, Smoke Detector(s)
Location
- Region: Alnwick Haldimand
Financial & listing details
- Annual tax amount: C$6,068
- Date on market: 1/14/2026
RE/MAX ROUGE RIVER REALTY LTD.
By pressing Contact Agent, you agree that the real estate professional identified above may call/text you about your search, which may involve use of automated means and pre-recorded/artificial voices. You don't need to consent as a condition of buying any property, goods, or services. Message/data rates may apply. You also agree to our Terms of Use. Zillow does not endorse any real estate professionals. We may share information about your recent and future site activity with your agent to help them understand what you're looking for in a home.
Price history
Price history
Price history is unavailable.
Public tax history
Public tax history
Tax history is unavailable.Climate risks
Neighborhood: K0K
Nearby schools
GreatSchools rating
No schools nearby
We couldn't find any schools near this home.
- Loading
