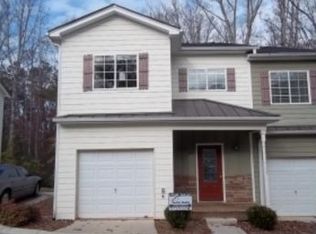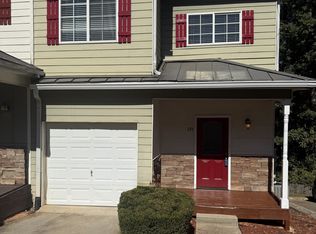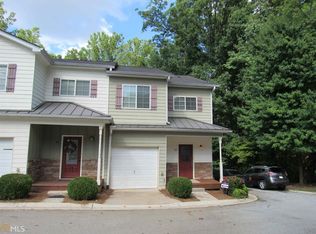Closed
$277,000
223 Tower Commons Rd, Gainesville, GA 30501
3beds
1,602sqft
Townhouse, Residential
Built in 2005
435.6 Square Feet Lot
$276,000 Zestimate®
$173/sqft
$1,853 Estimated rent
Home value
$276,000
$251,000 - $304,000
$1,853/mo
Zestimate® history
Loading...
Owner options
Explore your selling options
What's special
Welcome home to this 3 bedroom, 2 and a half bath on a full unfinished basement move-in ready end unit townhouse nestled in the sought-after Tower Heights Commons community. With over 1600 square feet of thoughtfully designed living space, this home offers a perfect blend of comfort, privacy and convenience. Features you will love: Bright open concept main level-ideal for entertaining. Spacious kitchen with plenty of counter space. Cozy family and dining area with easy access to the private wooded deck. Half bath on the main floor for guests. Oversized primary suite with sitting area, his/hers closets, spa like bathroom. Two additional bedrooms upstairs with a shared bath. Convenient upstairs laundry. Unfinished basement with tons of potential home office, gym or media room. Attached 1-car garage and driveway parking. Quiet end unit with added privacy and wooded views. Gainesville is booming! You'll be minutes away from a new public shopping center and new restaurants. Minutes from downtown Gainesville shopping, parks and greenways. Close to NE Georgia Medical Center, 1-985, and public transportation. Whether you're a first time home buyer, investor or downsizing, this home has everything you need in a location you'll love. Don't miss your chance to own this gem in Gainesville's growing market!
Zillow last checked: 8 hours ago
Listing updated: October 08, 2025 at 10:55pm
Listing Provided by:
Kelly Logan,
Realty of America, LLC 404-217-0133
Bought with:
Ana Rodriguez, 396134
Virtual Properties Realty.com
Source: FMLS GA,MLS#: 7639154
Facts & features
Interior
Bedrooms & bathrooms
- Bedrooms: 3
- Bathrooms: 3
- Full bathrooms: 2
- 1/2 bathrooms: 1
Primary bedroom
- Features: Roommate Floor Plan, Split Bedroom Plan
- Level: Roommate Floor Plan, Split Bedroom Plan
Bedroom
- Features: Roommate Floor Plan, Split Bedroom Plan
Primary bathroom
- Features: Double Vanity, Separate His/Hers, Tub/Shower Combo
Dining room
- Features: Great Room
Kitchen
- Features: Cabinets Stain, View to Family Room
Heating
- Central
Cooling
- Ceiling Fan(s), Central Air
Appliances
- Included: Dishwasher, Dryer
- Laundry: Upper Level
Features
- Entrance Foyer
- Flooring: Carpet, Ceramic Tile, Hardwood, Luxury Vinyl
- Windows: Insulated Windows
- Basement: Exterior Entry,Unfinished
- Has fireplace: No
- Fireplace features: None
- Common walls with other units/homes: End Unit
Interior area
- Total structure area: 1,602
- Total interior livable area: 1,602 sqft
Property
Parking
- Total spaces: 1
- Parking features: Assigned, Garage
- Garage spaces: 1
Accessibility
- Accessibility features: None
Features
- Levels: Three Or More
- Patio & porch: Deck, Front Porch
- Exterior features: None, No Dock
- Pool features: None
- Spa features: None
- Fencing: None
- Has view: Yes
- View description: Trees/Woods
- Waterfront features: None
- Body of water: None
Lot
- Size: 435.60 sqft
- Features: Wooded
Details
- Additional structures: None
- Parcel number: 01119 006021
- Special conditions: In Foreclosure
- Other equipment: None
- Horse amenities: None
Construction
Type & style
- Home type: Townhouse
- Architectural style: Townhouse
- Property subtype: Townhouse, Residential
- Attached to another structure: Yes
Materials
- Cement Siding
- Foundation: Block
- Roof: Composition
Condition
- Resale
- New construction: No
- Year built: 2005
Utilities & green energy
- Electric: 110 Volts
- Sewer: Public Sewer
- Water: Public
- Utilities for property: Electricity Available, Sewer Available, Water Available
Green energy
- Energy efficient items: None
- Energy generation: None
Community & neighborhood
Security
- Security features: None
Community
- Community features: None
Location
- Region: Gainesville
- Subdivision: Tower Heights Commons
HOA & financial
HOA
- Has HOA: Yes
- HOA fee: $480 annually
Other
Other facts
- Listing terms: Assumable,Cash,Conventional
- Ownership: Fee Simple
- Road surface type: Asphalt
Price history
| Date | Event | Price |
|---|---|---|
| 10/3/2025 | Sold | $277,000+6.5%$173/sqft |
Source: | ||
| 4/10/2023 | Sold | $260,000+4%$162/sqft |
Source: Public Record Report a problem | ||
| 3/16/2023 | Pending sale | $249,900$156/sqft |
Source: | ||
| 3/13/2023 | Contingent | $249,900$156/sqft |
Source: | ||
| 3/13/2023 | Pending sale | $249,900$156/sqft |
Source: | ||
Public tax history
| Year | Property taxes | Tax assessment |
|---|---|---|
| 2024 | $2,498 +4.6% | $87,840 +5% |
| 2023 | $2,387 +17.7% | $83,640 +20.4% |
| 2022 | $2,028 +10.4% | $69,440 +12.1% |
Find assessor info on the county website
Neighborhood: 30501
Nearby schools
GreatSchools rating
- 4/10Fair Street International Baccalaureate World SchoolGrades: PK-5Distance: 1.6 mi
- 4/10Gainesville Middle School WestGrades: 6-8Distance: 1.8 mi
- 4/10Gainesville High SchoolGrades: 9-12Distance: 0.6 mi
Schools provided by the listing agent
- Elementary: Centennial Arts Academy
- Middle: Gainesville East
- High: Gainesville
Source: FMLS GA. This data may not be complete. We recommend contacting the local school district to confirm school assignments for this home.
Get a cash offer in 3 minutes
Find out how much your home could sell for in as little as 3 minutes with a no-obligation cash offer.
Estimated market value
$276,000
Get a cash offer in 3 minutes
Find out how much your home could sell for in as little as 3 minutes with a no-obligation cash offer.
Estimated market value
$276,000


