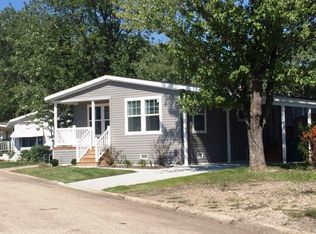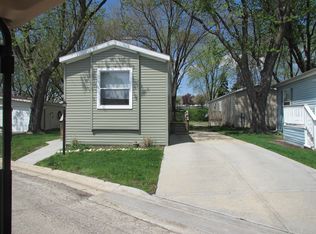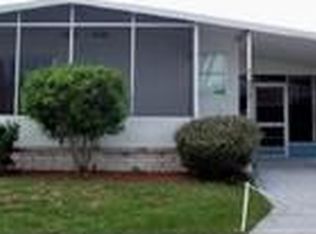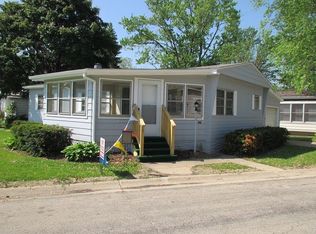Closed
$37,100
223 Tollview Rd, Elgin, IL 60123
2beds
--sqft
Manufactured Home, Single Family Residence
Built in 2015
-- sqft lot
$71,100 Zestimate®
$--/sqft
$1,937 Estimated rent
Home value
$71,100
$58,000 - $87,000
$1,937/mo
Zestimate® history
Loading...
Owner options
Explore your selling options
What's special
I'm excited to share with you a wonderful opportunity in a lovely 55 and over lake community that truly embodies the perfect blend of comfort and leisure. Imagine waking up every morning in this charming manufactured home, offering two spacious bedrooms and two full baths. The primary bedroom is your own oasis, complete with its own private bath for added convenience. But that's just the beginning! This active adult community is designed for those who appreciate a vibrant lifestyle. You'll love the picturesque walking paths that are nearby, providing serene views of the river and the lake. Picture yourself taking peaceful strolls, soaking in the natural beauty all around you. Community amenities are plentiful here! You'll have access to a clubhouse where you can socialize with neighbors, a library for quiet reading moments, and an exercise center to keep you fit and healthy. Plus, the lot rent covers lawn care and snow removal, allowing you to focus on enjoying life instead of maintenance chores! Located conveniently close to highways, shops, and restaurants, you'll find everything you need just a short drive away. Whether you're looking to enjoy a quiet evening at home or a fun day out, this location offers the best of both worlds. So, if you're ready to embrace a life filled with comfort, community, and convenience, this mobile home could be your perfect new home. Let's schedule a tour today!
Zillow last checked: 8 hours ago
Listing updated: April 23, 2025 at 09:14am
Listing courtesy of:
Ron Donavon 630-740-5093,
Keller Williams Inspire - Geneva
Bought with:
Robert Wisdom
RE/MAX Horizon
Source: MRED as distributed by MLS GRID,MLS#: 12271391
Facts & features
Interior
Bedrooms & bathrooms
- Bedrooms: 2
- Bathrooms: 2
- Full bathrooms: 2
Primary bedroom
- Features: Flooring (Vinyl), Bathroom (Full)
- Area: 132 Square Feet
- Dimensions: 12X11
Bedroom 2
- Features: Flooring (Vinyl)
- Area: 110 Square Feet
- Dimensions: 11X10
Kitchen
- Features: Kitchen (Eating Area-Table Space), Flooring (Vinyl)
- Area: 88 Square Feet
- Dimensions: 11X8
Laundry
- Features: Flooring (Vinyl)
- Level: Main
- Area: 9 Square Feet
- Dimensions: 3 X 3
Living room
- Features: Flooring (Vinyl)
- Area: 121 Square Feet
- Dimensions: 11X11
Heating
- Natural Gas, Forced Air
Cooling
- Central Air
Appliances
- Included: Range, Dishwasher, Refrigerator, Washer, Dryer
Property
Parking
- Total spaces: 2
- Parking features: On Site
Accessibility
- Accessibility features: No Disability Access
Details
- Special conditions: None
Construction
Type & style
- Home type: MobileManufactured
- Property subtype: Manufactured Home, Single Family Residence
Materials
- Vinyl Siding
- Roof: Asphalt
Condition
- New construction: No
- Year built: 2015
Details
- Builder model: DUTCH DIAMOND
Utilities & green energy
- Sewer: Public Sewer
- Water: Public
Community & neighborhood
Community
- Community features: Clubhouse, Pool, Lake, Curbs, Street Lights, Street Paved
Location
- Region: Elgin
- Subdivision: Willow Lake Estates
Other
Other facts
- Body type: Single Wide
- Listing terms: Cash
- Ownership: Leasehold
Price history
| Date | Event | Price |
|---|---|---|
| 4/23/2025 | Sold | $37,100+0.3% |
Source: | ||
| 4/15/2025 | Pending sale | $37,000 |
Source: | ||
| 4/12/2025 | Contingent | $37,000 |
Source: | ||
| 2/6/2025 | Price change | $37,000-7.5% |
Source: | ||
| 1/20/2025 | Listed for sale | $39,990+33.7% |
Source: | ||
Public tax history
Tax history is unavailable.
Neighborhood: 60123
Nearby schools
GreatSchools rating
- 6/10Century Oaks Elementary SchoolGrades: PK-6Distance: 1.5 mi
- 2/10Kimball Middle SchoolGrades: 7-8Distance: 2.2 mi
- 2/10Larkin High SchoolGrades: 9-12Distance: 2.9 mi
Schools provided by the listing agent
- Elementary: Century Oaks Elementary School
- Middle: Kimball Middle School
- High: Larkin High School
- District: 46
Source: MRED as distributed by MLS GRID. This data may not be complete. We recommend contacting the local school district to confirm school assignments for this home.
Sell for more on Zillow
Get a free Zillow Showcase℠ listing and you could sell for .
$71,100
2% more+ $1,422
With Zillow Showcase(estimated)
$72,522


