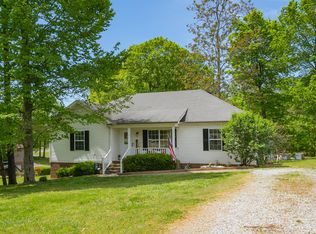Closed
$337,500
223 Timberlake Dr, Springfield, TN 37172
4beds
2,026sqft
Single Family Residence, Residential
Built in 1995
0.68 Acres Lot
$349,500 Zestimate®
$167/sqft
$2,108 Estimated rent
Home value
$349,500
$308,000 - $398,000
$2,108/mo
Zestimate® history
Loading...
Owner options
Explore your selling options
What's special
Located in Timberlake Estates, this 3 bedroom 2 bath home has a full basement, partially finished and a 2 car garage. Home features a split bedroom floor plan, covered front porch, nice rear deck, loads of kitchen cabinets, two additional rooms in the basement perfect for an office/4th bedroom or den.
Zillow last checked: 8 hours ago
Listing updated: January 28, 2025 at 10:04am
Listing Provided by:
Andy Knifley 615-308-4022,
The AndySoldIt Team KELLER WILLIAMS
Bought with:
Eddie Cox, 311833
Benchmark Realty, LLC
Source: RealTracs MLS as distributed by MLS GRID,MLS#: 2772135
Facts & features
Interior
Bedrooms & bathrooms
- Bedrooms: 4
- Bathrooms: 2
- Full bathrooms: 2
- Main level bedrooms: 3
Bedroom 1
- Features: Full Bath
- Level: Full Bath
- Area: 154 Square Feet
- Dimensions: 14x11
Bedroom 2
- Features: Walk-In Closet(s)
- Level: Walk-In Closet(s)
- Area: 110 Square Feet
- Dimensions: 11x10
Bedroom 3
- Area: 110 Square Feet
- Dimensions: 11x10
Bedroom 4
- Area: 204 Square Feet
- Dimensions: 17x12
Den
- Features: Separate
- Level: Separate
- Area: 143 Square Feet
- Dimensions: 13x11
Dining room
- Area: 130 Square Feet
- Dimensions: 13x10
Kitchen
- Area: 144 Square Feet
- Dimensions: 18x8
Living room
- Area: 238 Square Feet
- Dimensions: 17x14
Heating
- Central, Natural Gas
Cooling
- Central Air
Appliances
- Included: Dishwasher, Dryer, Microwave, Washer, Electric Oven, Electric Range
- Laundry: Electric Dryer Hookup, Washer Hookup
Features
- Ceiling Fan(s), Extra Closets, Storage, Primary Bedroom Main Floor, High Speed Internet
- Flooring: Carpet, Wood, Vinyl
- Basement: Combination
- Has fireplace: No
Interior area
- Total structure area: 2,026
- Total interior livable area: 2,026 sqft
- Finished area above ground: 1,326
- Finished area below ground: 700
Property
Parking
- Total spaces: 2
- Parking features: Garage Door Opener, Basement
- Attached garage spaces: 2
Features
- Levels: Two
- Stories: 1
- Patio & porch: Porch, Covered, Deck
Lot
- Size: 0.68 Acres
- Features: Rolling Slope
Details
- Parcel number: 092B A 01500 000
- Special conditions: Standard
Construction
Type & style
- Home type: SingleFamily
- Property subtype: Single Family Residence, Residential
Materials
- Brick, Vinyl Siding
- Roof: Metal
Condition
- New construction: No
- Year built: 1995
Utilities & green energy
- Sewer: Public Sewer
- Water: Public
- Utilities for property: Water Available
Community & neighborhood
Location
- Region: Springfield
- Subdivision: Timberlake Est Sec 3
Price history
| Date | Event | Price |
|---|---|---|
| 1/22/2025 | Sold | $337,500$167/sqft |
Source: | ||
| 1/3/2025 | Pending sale | $337,500$167/sqft |
Source: | ||
| 1/3/2025 | Listed for sale | $337,500+144.6%$167/sqft |
Source: | ||
| 8/8/2006 | Sold | $138,000+49.2%$68/sqft |
Source: Public Record Report a problem | ||
| 9/27/1995 | Sold | $92,500+704.3%$46/sqft |
Source: Public Record Report a problem | ||
Public tax history
| Year | Property taxes | Tax assessment |
|---|---|---|
| 2025 | $1,902 +3.6% | $73,300 |
| 2024 | $1,836 | $73,300 |
| 2023 | $1,836 +13.8% | $73,300 +65.7% |
Find assessor info on the county website
Neighborhood: 37172
Nearby schools
GreatSchools rating
- 3/10Crestview Elementary SchoolGrades: K-5Distance: 2.9 mi
- 8/10Innovation Academy of Robertson CountyGrades: 6-10Distance: 2.8 mi
- 3/10Springfield High SchoolGrades: 9-12Distance: 1.1 mi
Schools provided by the listing agent
- Elementary: Crestview Elementary School
- Middle: Coopertown Middle School
- High: Springfield High School
Source: RealTracs MLS as distributed by MLS GRID. This data may not be complete. We recommend contacting the local school district to confirm school assignments for this home.
Get a cash offer in 3 minutes
Find out how much your home could sell for in as little as 3 minutes with a no-obligation cash offer.
Estimated market value$349,500
Get a cash offer in 3 minutes
Find out how much your home could sell for in as little as 3 minutes with a no-obligation cash offer.
Estimated market value
$349,500
