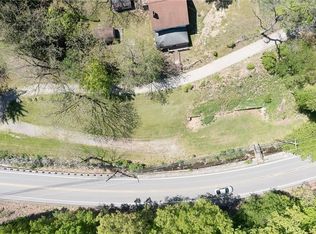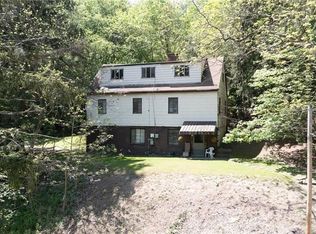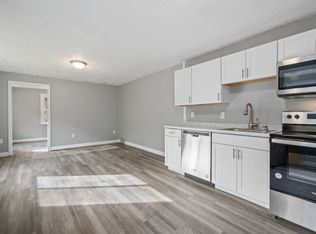Sold for $140,000
$140,000
223 Thompson Run Rd, McKnight, PA 15237
3beds
1,536sqft
Single Family Residence
Built in 1897
0.87 Acres Lot
$167,000 Zestimate®
$91/sqft
$1,761 Estimated rent
Home value
$167,000
$137,000 - $200,000
$1,761/mo
Zestimate® history
Loading...
Owner options
Explore your selling options
What's special
Welcome to 223 Thompson Run Road!! This lovingly cared for home offers a unique layout appreciated by the perfect kind of buyer who values a closed floor plan vs open! This home features a first floor kitchen and dining room and second floor living and sleeping areas. The third floor loft bedroom is an incredibly attractive feature of the home. It is large enough for both storage as well as a sleeping space combined! In addition to the extremely spacious three car garage at the base of this home, parking is also available above the home and one can enter in through the built in ramp that enters in through the back porch or by the front porch entering in through the kitchen. This feature ensures easy access for all of your guests to be able to enjoy your lovely home! Enjoy serene green space in the summer time and living in an area so quiet and quaint that you'll forget you're within a 15minute drive to Downtown Pittsburgh, Award winning restaurants, Beautiful Malls, and so much more!
Zillow last checked: 8 hours ago
Listing updated: September 27, 2023 at 10:07am
Listed by:
Adam Wheeler 412-262-4630,
BERKSHIRE HATHAWAY THE PREFERRED REALTY
Bought with:
Mary Grace Ferraro, RS354151
BERKSHIRE HATHAWAY HOMESERVICES THE PREFERRED REAL
Source: WPMLS,MLS#: 1613097 Originating MLS: West Penn Multi-List
Originating MLS: West Penn Multi-List
Facts & features
Interior
Bedrooms & bathrooms
- Bedrooms: 3
- Bathrooms: 1
- Full bathrooms: 1
Primary bedroom
- Level: Upper
- Dimensions: 12x15
Bedroom 2
- Level: Upper
- Dimensions: 15x8
Bedroom 3
- Level: Upper
- Dimensions: 23x15
Dining room
- Level: Main
- Dimensions: 12x7
Kitchen
- Level: Main
- Dimensions: 12x5
Living room
- Level: Upper
- Dimensions: 15x14
Heating
- Gas, Hot Water
Cooling
- Wall/Window Unit(s)
Appliances
- Included: Some Electric Appliances, Stove
Features
- Flooring: Carpet, Vinyl
- Has basement: No
Interior area
- Total structure area: 1,536
- Total interior livable area: 1,536 sqft
Property
Parking
- Total spaces: 3
- Parking features: Assigned, Attached, Common, Garage, Off Street, Other
- Has attached garage: Yes
Features
- Levels: Two
- Stories: 2
- Pool features: None
Lot
- Size: 0.87 Acres
- Dimensions: 0.8748
Details
- Parcel number: 0353P00256000000
Construction
Type & style
- Home type: SingleFamily
- Architectural style: Two Story
- Property subtype: Single Family Residence
Materials
- Vinyl Siding
- Roof: Asphalt
Condition
- Resale
- Year built: 1897
Utilities & green energy
- Sewer: Public Sewer
- Water: Well
Community & neighborhood
Location
- Region: Mcknight
Price history
| Date | Event | Price |
|---|---|---|
| 9/26/2023 | Sold | $140,000-6.6%$91/sqft |
Source: | ||
| 7/15/2023 | Pending sale | $149,900$98/sqft |
Source: BHHS broker feed #1613097 Report a problem | ||
| 7/14/2023 | Contingent | $149,900$98/sqft |
Source: | ||
| 7/3/2023 | Listed for sale | $149,900+7.1%$98/sqft |
Source: | ||
| 5/27/2023 | Listing removed | -- |
Source: BHHS broker feed Report a problem | ||
Public tax history
| Year | Property taxes | Tax assessment |
|---|---|---|
| 2025 | $3,031 +11.9% | $99,800 |
| 2024 | $2,708 +599.8% | $99,800 +22% |
| 2023 | $387 | $81,800 |
Find assessor info on the county website
Neighborhood: 15237
Nearby schools
GreatSchools rating
- 6/10Ross El SchoolGrades: K-5Distance: 0.5 mi
- 8/10North Hills Junior High SchoolGrades: 6-8Distance: 1.8 mi
- 7/10North Hills Senior High SchoolGrades: 9-12Distance: 1.8 mi
Schools provided by the listing agent
- District: North Hills
Source: WPMLS. This data may not be complete. We recommend contacting the local school district to confirm school assignments for this home.
Get pre-qualified for a loan
At Zillow Home Loans, we can pre-qualify you in as little as 5 minutes with no impact to your credit score.An equal housing lender. NMLS #10287.


