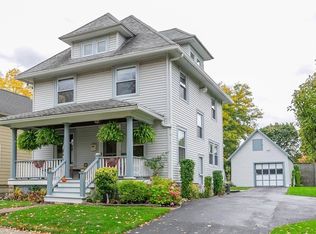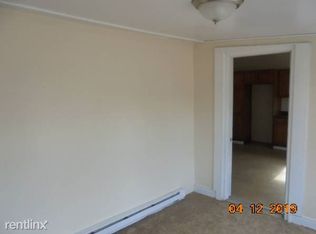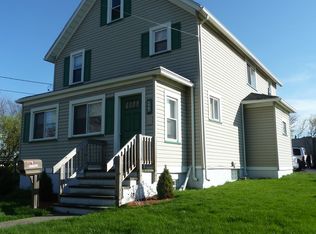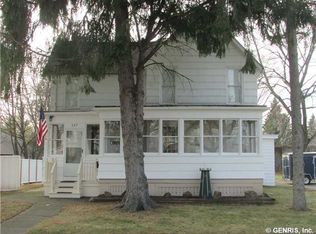PERFECT Combination of Charming Good Looks and Well Maintained! Classic Hardwood Floors & Trim greet your entry, continuing throughout. Well-Sized for Larger Crowds, Formal Dining Room and Living Room are home's focal point. First Flr Sitting Area would also make a pleasant study surrounded by a wall of windows. Appliances are included in the Spacious Kitchen that includes Eat-In Dining. Practical Rear Entry provides a bright & cheery space for storage & immediate access to Basement. Stamped Concrete Patio & Open Porch are best enjoyed w/ coffee or a cool one! Full Basement provides ample dry storage. With Roof & Window Updates and New Furnace ('19) & Water Heater ('15) you'll appreciate the solid mechanics of a Worry Free Home. Delayed Shows 3/13/20; Delayed Negotiation 3/17/2020.
This property is off market, which means it's not currently listed for sale or rent on Zillow. This may be different from what's available on other websites or public sources.



