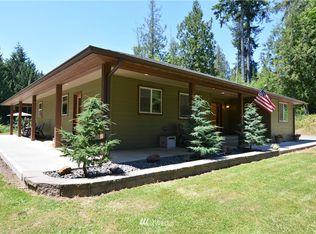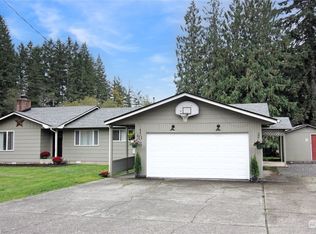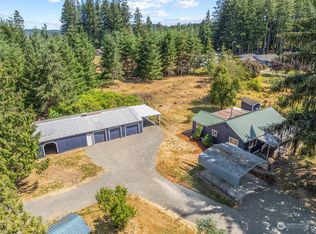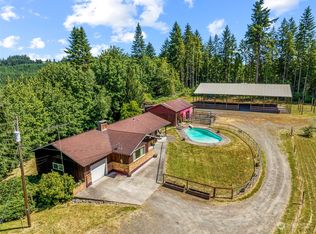Sold
Listed by:
Lance E. McDaniel,
Pacific Northwest Realty Group
Bought with: ZNonMember-Office-MLS
$672,500
223 Studebaker Spur 1, Castle Rock, WA 98611
3beds
2,396sqft
Single Family Residence
Built in 2003
2.81 Acres Lot
$698,600 Zestimate®
$281/sqft
$3,019 Estimated rent
Home value
$698,600
$636,000 - $761,000
$3,019/mo
Zestimate® history
Loading...
Owner options
Explore your selling options
What's special
Escape to paradise in this stunning 3-bedroom, 2.5-bathroom home with a versatile den/office or potential 4th bedroom. Boasting a spacious layout including a living room, dining room, large family room, and a great kitchen. This home is perfect for both relaxation and entertaining. Step outside to discover the beautiful grounds featuring a pond and cedar tree on a park-like setting, and a stunning patio complete with a barbecue area, ideal for hosting gatherings. Additionally, this home is wired for a generator, and one is included. For those who love to tinker or need extra storage space, a three-car garage and extra 16 x 22 shop is included. Don't miss the opportunity to make this your own. Schedule a viewing today.
Zillow last checked: 8 hours ago
Listing updated: August 16, 2024 at 04:00pm
Listed by:
Lance E. McDaniel,
Pacific Northwest Realty Group
Bought with:
Non Member ZDefault
ZNonMember-Office-MLS
Source: NWMLS,MLS#: 2238173
Facts & features
Interior
Bedrooms & bathrooms
- Bedrooms: 3
- Bathrooms: 3
- Full bathrooms: 2
- 1/2 bathrooms: 1
- Main level bathrooms: 1
Heating
- Fireplace(s), Forced Air, Heat Pump
Cooling
- Forced Air, Heat Pump
Appliances
- Included: Dishwashers_, Microwaves_, Refrigerators_, StovesRanges_, Dishwasher(s), Microwave(s), Refrigerator(s), Stove(s)/Range(s)
Features
- Bath Off Primary, Ceiling Fan(s), Dining Room
- Flooring: Laminate, Vinyl, Carpet
- Windows: Double Pane/Storm Window
- Basement: None
- Number of fireplaces: 1
- Fireplace features: Pellet Stove, Main Level: 1, Fireplace
Interior area
- Total structure area: 2,396
- Total interior livable area: 2,396 sqft
Property
Parking
- Total spaces: 5
- Parking features: RV Parking, Driveway, Attached Garage, Detached Garage
- Attached garage spaces: 5
Features
- Levels: Two
- Stories: 2
- Entry location: Main
- Patio & porch: Laminate, Wall to Wall Carpet, Bath Off Primary, Ceiling Fan(s), Double Pane/Storm Window, Dining Room, Wired for Generator, Fireplace
- Has view: Yes
- View description: Territorial
Lot
- Size: 2.81 Acres
- Features: Dead End Street, Outbuildings, Patio, RV Parking, Shop
- Topography: Level,Rolling,Sloped
- Residential vegetation: Wooded
Details
- Parcel number: WK3515020
- Zoning description: Jurisdiction: County
- Special conditions: Standard
- Other equipment: Wired for Generator
Construction
Type & style
- Home type: SingleFamily
- Property subtype: Single Family Residence
Materials
- Wood Siding
- Foundation: Poured Concrete
- Roof: Composition
Condition
- Very Good
- Year built: 2003
- Major remodel year: 2003
Utilities & green energy
- Sewer: Septic Tank
- Water: Individual Well
- Utilities for property: Comcast
Community & neighborhood
Location
- Region: Castle Rock
- Subdivision: Castle Rock
Other
Other facts
- Listing terms: Cash Out,Conventional,VA Loan
- Cumulative days on market: 335 days
Price history
| Date | Event | Price |
|---|---|---|
| 8/16/2024 | Sold | $672,500-1.8%$281/sqft |
Source: | ||
| 7/11/2024 | Pending sale | $685,000$286/sqft |
Source: | ||
| 6/26/2024 | Price change | $685,000-2.1%$286/sqft |
Source: | ||
| 5/17/2024 | Listed for sale | $699,900+108.5%$292/sqft |
Source: | ||
| 8/27/2014 | Sold | $335,609-3.8%$140/sqft |
Source: NWMLS #639198 Report a problem | ||
Public tax history
| Year | Property taxes | Tax assessment |
|---|---|---|
| 2024 | $4,722 +6.1% | $564,650 +0.8% |
| 2023 | $4,451 +5.2% | $560,230 -0.2% |
| 2022 | $4,233 | $561,320 +18.4% |
Find assessor info on the county website
Neighborhood: 98611
Nearby schools
GreatSchools rating
- 2/10Castle Rock Elementary SchoolGrades: PK-5Distance: 2.2 mi
- 3/10Castle Rock Middle SchoolGrades: 6-8Distance: 2.2 mi
- 2/10Castle Rock High SchoolGrades: 9-12Distance: 1.9 mi

Get pre-qualified for a loan
At Zillow Home Loans, we can pre-qualify you in as little as 5 minutes with no impact to your credit score.An equal housing lender. NMLS #10287.



