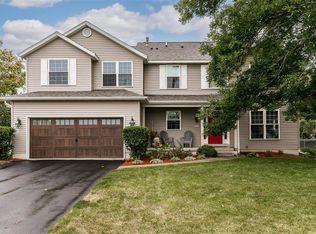Wonderful 2 Story, 3 Car former Model Home with special accents. Custom Ceramic Foyer greets you with impressive Stairs opening to 2nd level.Spacious Formal Living Room & Dining Room offers options for table extension.Also molding accents,wall sconces & chandelier adds to the appeal. Abundant Cabinets, Ample Counter, Center Island, Appliances, Wood Floors & Breakfast Bar reflects the beautiful Kitchen. Enjoy the bright airy feeling in the adjacent Sunroom/Nook with sliding glass doors to outdoor Patio. Be impressed with the full wall builtin cabinets with Fireplace as a focal point in the main floor Family Room. Efficient Laundry Room, 1/2 Bath & Coat Closet with Builtins completes the main level. 2nd Level offers large Primary Bedroom with walkin Closet & adjacent Bath with separate Shower & Garden Tub. 3 Brs, Bath & builtins can be found on the upper level. Lower Level offers Rec Room with builtins & storage Near Schools
This property is off market, which means it's not currently listed for sale or rent on Zillow. This may be different from what's available on other websites or public sources.

