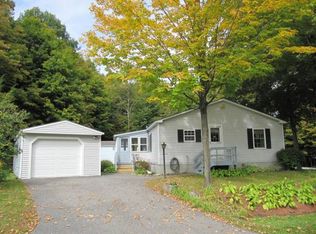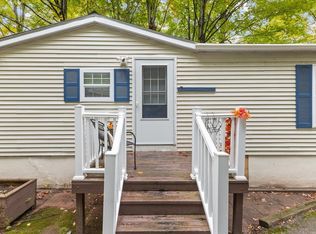Closed
Listed by:
Matt Hurlburt,
RE/MAX North Professionals - Burlington 802-655-3333
Bought with: Ridgeline Real Estate
$275,000
223 Stonehill Road, Williston, VT 05495
2beds
1,120sqft
Manufactured Home
Built in 1993
-- sqft lot
$276,600 Zestimate®
$246/sqft
$2,044 Estimated rent
Home value
$276,600
$249,000 - $307,000
$2,044/mo
Zestimate® history
Loading...
Owner options
Explore your selling options
What's special
Life is good in Williston Woods, Chittenden County’s most sought after 55+ Co-Op, offering miles of quiet meandering streets for walking and socializing. Pride of ownership is obvious throughout the well cared for neighborhood, offering spacious lots as individual as each resident. The country location is nestled against a forest, yet is minutes to the County’s retail hub of Taft’s Corners with endless opportunities for groceries, shopping, restaurants, and services. This one level home offers 2 bedrooms and 2 baths, including a primary suite with private ¾ bath and walk-in closet. Laundry is conveniently located outside both bedrooms, including a new washing machine in 2024. Pull into your garage with electric door, and safely enter the home’s side door to the spacious open kitchen with breakfast bar and dining room, which leads to the three season west facing sunroom overlooking the back yard. A new rear door (2024) accesses a patio area ideal for barbecuing, with access to the two storage sheds behind the garage. A large east facing living room soaks in morning sun overlooking the front yard and street. A recent architectural shingle roof covers the home, garage, and sheds. New natural gas furnace in 2014. See 3D Virtual Tour and floor plan.
Zillow last checked: 8 hours ago
Listing updated: July 10, 2024 at 02:42pm
Listed by:
Matt Hurlburt,
RE/MAX North Professionals - Burlington 802-655-3333
Bought with:
Becky Alford
Ridgeline Real Estate
Source: PrimeMLS,MLS#: 4998489
Facts & features
Interior
Bedrooms & bathrooms
- Bedrooms: 2
- Bathrooms: 2
- Full bathrooms: 1
- 3/4 bathrooms: 1
Heating
- Natural Gas, Forced Air
Cooling
- None
Appliances
- Included: Dishwasher, Dryer, Range Hood, Microwave, Electric Range, Refrigerator, Washer, Electric Water Heater, Owned Water Heater
- Laundry: Laundry Hook-ups, 1st Floor Laundry
Features
- Ceiling Fan(s), Dining Area, Kitchen/Dining, Living/Dining, Primary BR w/ BA, Natural Light, Walk-In Closet(s)
- Flooring: Carpet, Vinyl
- Windows: Blinds, Drapes
- Has basement: No
Interior area
- Total structure area: 1,120
- Total interior livable area: 1,120 sqft
- Finished area above ground: 1,120
- Finished area below ground: 0
Property
Parking
- Total spaces: 1
- Parking features: Paved, Auto Open, Driveway, Garage, On Site
- Garage spaces: 1
- Has uncovered spaces: Yes
Accessibility
- Accessibility features: 1st Floor 3/4 Bathroom, 1st Floor Bedroom, 1st Floor Full Bathroom, 1st Floor Hrd Surfce Flr, 1st Floor Low-Pile Carpet, Laundry Access w/No Steps, Mailbox Access w/No Steps, Bathroom w/Step-in Shower, Bathroom w/Tub, Kitchen w/5 Ft. Diameter, No Stairs, Paved Parking, 1st Floor Laundry
Features
- Levels: One
- Stories: 1
- Patio & porch: Enclosed Porch
- Exterior features: Shed, Storage
- Frontage length: Road frontage: 125
Lot
- Features: Country Setting, Landscaped, Rolling Slope, Subdivided, Neighborhood, Rural
Details
- Parcel number: 75924111008
- Zoning description: ARZD-AG/RURAL RES
Construction
Type & style
- Home type: MobileManufactured
- Property subtype: Manufactured Home
Materials
- Vinyl Siding
- Foundation: Concrete Slab
- Roof: Architectural Shingle
Condition
- New construction: No
- Year built: 1993
Utilities & green energy
- Electric: 200+ Amp Service, Circuit Breakers, Underground
- Sewer: Community
- Utilities for property: Phone, Cable at Site, Underground Gas, Underground Utilities
Community & neighborhood
Security
- Security features: Carbon Monoxide Detector(s), Battery Smoke Detector
Senior living
- Senior community: Yes
Location
- Region: Williston
- Subdivision: Williston Woods
HOA & financial
Other financial information
- Additional fee information: Fee: $350
Other
Other facts
- Body type: Double Wide
- Road surface type: Paved
Price history
| Date | Event | Price |
|---|---|---|
| 7/10/2024 | Sold | $275,000+5.8%$246/sqft |
Source: | ||
| 6/10/2024 | Contingent | $259,900$232/sqft |
Source: | ||
| 6/3/2024 | Listed for sale | $259,900+8.3%$232/sqft |
Source: | ||
| 11/21/2023 | Sold | $240,000-3.6%$214/sqft |
Source: | ||
| 10/26/2023 | Contingent | $249,000$222/sqft |
Source: | ||
Public tax history
| Year | Property taxes | Tax assessment |
|---|---|---|
| 2024 | -- | -- |
| 2023 | -- | -- |
| 2022 | -- | -- |
Find assessor info on the county website
Neighborhood: 05495
Nearby schools
GreatSchools rating
- 7/10Williston SchoolsGrades: PK-8Distance: 1.6 mi
- 10/10Champlain Valley Uhsd #15Grades: 9-12Distance: 8.5 mi
Schools provided by the listing agent
- Elementary: Allen Brook Elementary School
- Middle: Williston Central School
- High: Champlain Valley UHSD #15
- District: Champlain Valley UHSD 15
Source: PrimeMLS. This data may not be complete. We recommend contacting the local school district to confirm school assignments for this home.

