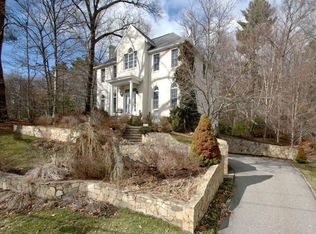Perfect for downsizers and first time homebuyers this charming 2 BR ranch with finished basement is meticulous and move-in ready. Surrounded by fieldstone walls, a level yard and a bluestone patio this property has much to admire. Featuring an open floor plan with living /dining combined with wood burning fireplace, slider opening to deck and updated kitchen. Two ample sized bedrooms with great closet space and full finished basement perfect for a playroom, office space or exercise room. Located in Wayland near Framingham and Sudbury line convenient to shopping and Top rated Wayland Schools.
This property is off market, which means it's not currently listed for sale or rent on Zillow. This may be different from what's available on other websites or public sources.
