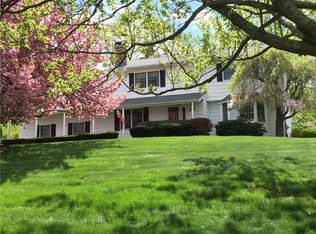Sold for $745,000 on 09/19/25
$745,000
223 Sterling Road, Trumbull, CT 06611
5beds
4,177sqft
Single Family Residence
Built in 1987
0.5 Acres Lot
$768,800 Zestimate®
$178/sqft
$5,901 Estimated rent
Home value
$768,800
$730,000 - $807,000
$5,901/mo
Zestimate® history
Loading...
Owner options
Explore your selling options
What's special
This custom ranch-style home stands out with a rare and dramatic feature: a private, heated indoor pool in a two-story room with a diving board-offering year-round enjoyment and true WOW! factor. With 5 bedrooms and a versatile layout, the home is designed for both comfort and functionality. Four bedrooms are grouped together, connected by two Jack & Jill baths-ideal for family or guests-while the primary suite is privately located on the opposite side with its own en-suite bath. Vaulted ceilings and skylights in the living and family rooms create an open, airy feel that's perfect for everyday living or entertaining. A partially finished basement adds space for recreation, a gym, or hobbies. The 4 car under garage provides generous room for vehicles and storage. A solar energy system adds efficiency and long-term savings. This one owner home is being sold in "as is" condition, offering buyers the opportunity to update and personalize while enjoying a spacious layout and unique amenities. If you're looking for something with space, privacy, and an unforgettable feature that sets your home apart - this is a must-see! Indoor pool room is approximately 1000 SF. Pool depth is 4' to 10' deep. Pool liner is approximately 15 years old. Area in pool room to add in a hot tub. House has 6 skylights. Generator hookup. House has an area from basement to Kitchen to add in an elevator.
Zillow last checked: 8 hours ago
Listing updated: September 19, 2025 at 10:56am
Listed by:
Richelle Ward 203-470-9819,
Coldwell Banker Realty 203-426-5679,
Bob Ward 203-470-9818,
Coldwell Banker Realty
Bought with:
Aziz Seyal, REB.0758112
William Raveis Real Estate
Source: Smart MLS,MLS#: 24096174
Facts & features
Interior
Bedrooms & bathrooms
- Bedrooms: 5
- Bathrooms: 4
- Full bathrooms: 3
- 1/2 bathrooms: 1
Primary bedroom
- Features: Full Bath, Walk-In Closet(s), Wall/Wall Carpet, Tile Floor
- Level: Main
- Area: 256 Square Feet
- Dimensions: 16 x 16
Bedroom
- Features: Jack & Jill Bath, Wall/Wall Carpet
- Level: Main
- Area: 192 Square Feet
- Dimensions: 16 x 12
Bedroom
- Features: Jack & Jill Bath, Wall/Wall Carpet
- Level: Main
- Area: 192 Square Feet
- Dimensions: 16 x 12
Bedroom
- Features: Jack & Jill Bath, Wall/Wall Carpet
- Level: Main
- Area: 192 Square Feet
- Dimensions: 16 x 12
Bedroom
- Features: Jack & Jill Bath, Wall/Wall Carpet
- Level: Main
- Area: 192 Square Feet
- Dimensions: 16 x 12
Dining room
- Level: Main
- Area: 192 Square Feet
- Dimensions: 12 x 16
Family room
- Features: Bay/Bow Window, Skylight, Vaulted Ceiling(s), Fireplace, Sliders, Wall/Wall Carpet
- Level: Main
- Area: 323 Square Feet
- Dimensions: 17 x 19
Kitchen
- Features: Dining Area, Eating Space, Pantry, Laminate Floor
- Level: Main
- Area: 360 Square Feet
- Dimensions: 18 x 20
Living room
- Features: Skylight, Vaulted Ceiling(s), Wall/Wall Carpet
- Level: Main
- Area: 192 Square Feet
- Dimensions: 12 x 16
Other
- Features: Skylight, Cathedral Ceiling(s)
- Level: Main
Rec play room
- Level: Lower
- Area: 646 Square Feet
- Dimensions: 38 x 17
Heating
- Forced Air, Natural Gas
Cooling
- Central Air
Appliances
- Included: Electric Range, Refrigerator, Dishwasher, Water Heater
- Laundry: Lower Level
Features
- Wired for Data
- Doors: Storm Door(s)
- Windows: Thermopane Windows
- Basement: Full,Garage Access,Interior Entry,Partially Finished
- Attic: Access Via Hatch
- Number of fireplaces: 1
Interior area
- Total structure area: 4,177
- Total interior livable area: 4,177 sqft
- Finished area above ground: 4,177
Property
Parking
- Total spaces: 4
- Parking features: Attached
- Attached garage spaces: 4
Features
- Patio & porch: Patio
- Has private pool: Yes
- Pool features: Vinyl, Indoor
Lot
- Size: 0.50 Acres
- Features: Level, Sloped
Details
- Parcel number: 392744
- Zoning: A
Construction
Type & style
- Home type: SingleFamily
- Architectural style: Contemporary
- Property subtype: Single Family Residence
Materials
- Vertical Siding, Wood Siding
- Foundation: Concrete Perimeter
- Roof: Asphalt
Condition
- New construction: No
- Year built: 1987
Utilities & green energy
- Sewer: Public Sewer
- Water: Public
Green energy
- Energy efficient items: Doors, Windows
- Energy generation: Solar
Community & neighborhood
Location
- Region: Trumbull
- Subdivision: Long Hill
Price history
| Date | Event | Price |
|---|---|---|
| 9/19/2025 | Sold | $745,000-3.9%$178/sqft |
Source: | ||
| 7/5/2025 | Pending sale | $775,000$186/sqft |
Source: | ||
| 6/17/2025 | Price change | $775,000-3.1%$186/sqft |
Source: | ||
| 5/15/2025 | Listed for sale | $799,900+64.8%$192/sqft |
Source: | ||
| 12/16/1987 | Sold | $485,500$116/sqft |
Source: Public Record Report a problem | ||
Public tax history
| Year | Property taxes | Tax assessment |
|---|---|---|
| 2025 | $17,897 +2.9% | $487,060 |
| 2024 | $17,391 +1.6% | $487,060 |
| 2023 | $17,114 +1.6% | $487,060 |
Find assessor info on the county website
Neighborhood: Long Hill
Nearby schools
GreatSchools rating
- 9/10Jane Ryan SchoolGrades: K-5Distance: 0.6 mi
- 7/10Madison Middle SchoolGrades: 6-8Distance: 1.2 mi
- 10/10Trumbull High SchoolGrades: 9-12Distance: 1.7 mi
Schools provided by the listing agent
- Elementary: Jane Ryan
- Middle: Madison
- High: Trumbull
Source: Smart MLS. This data may not be complete. We recommend contacting the local school district to confirm school assignments for this home.

Get pre-qualified for a loan
At Zillow Home Loans, we can pre-qualify you in as little as 5 minutes with no impact to your credit score.An equal housing lender. NMLS #10287.
Sell for more on Zillow
Get a free Zillow Showcase℠ listing and you could sell for .
$768,800
2% more+ $15,376
With Zillow Showcase(estimated)
$784,176