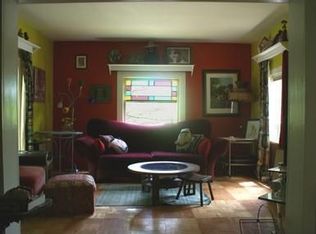Sold for $1,050,000
$1,050,000
223 Spring St, Eureka Springs, AR 72632
5beds
4,000sqft
Single Family Residence
Built in 2002
5,597.46 Square Feet Lot
$1,040,200 Zestimate®
$263/sqft
$7,571 Estimated rent
Home value
$1,040,200
$957,000 - $1.12M
$7,571/mo
Zestimate® history
Loading...
Owner options
Explore your selling options
What's special
Victorian style home built in 2002 located on Spring St in historic downtown Eureka Springs. Recent improvements have added approx 1400 sq ft of finished space to the home. Improvements incl approx 700 sq ft attic conversion to primary bedroom suite w/luxurious master bath & several closets; addition of approx 700 sq ft apartment under garage w/deck; replacing wood picket fence w/iron fencing & adding metal stairs, and walkways; HVAC added to garage & conversion of above garage storage to finished space w/pull down stairs replaced with fixed stairs; addition of patio in sideyard; full limestone retaining wall at back of property replaced; powered shades on most windows (Lutron). Even though the home is newer construction, nods to the past can be found throughout the home with built-ins, period appropriate light fixtures, extra wide baseboards, gingerbread trim. Covered front porch as well as 2 screen porches. Very rare 2 car garage with an extra 2 parking spots on driveway. Approx 7 min walk to downtown ES.
Zillow last checked: 8 hours ago
Listing updated: February 15, 2023 at 02:19pm
Listed by:
Travis Nuckolls 479-715-1612,
New Horizon Realty, Inc.
Bought with:
Glenn Crenshaw, EB00054968
All Seasons MW Realty
Source: ArkansasOne MLS,MLS#: 1239033 Originating MLS: Central Ozarks Board Of REALTORS Association
Originating MLS: Central Ozarks Board Of REALTORS Association
Facts & features
Interior
Bedrooms & bathrooms
- Bedrooms: 5
- Bathrooms: 5
- Full bathrooms: 4
- 1/2 bathrooms: 1
Heating
- Central, Electric, ENERGY STAR Qualified Equipment, Gas, Heat Pump
Cooling
- Central Air, Electric, ENERGY STAR Qualified Equipment, High Efficiency, Heat Pump, Zoned
Appliances
- Included: Built-In Range, Built-In Oven, Double Oven, Dryer, Dishwasher, Electric Oven, Electric Range, Disposal, Gas Water Heater, Hot Water Circulator, Refrigerator, Range Hood, Smooth Cooktop, Self Cleaning Oven, Trash Compactor, Washer, ENERGY STAR Qualified Appliances, Plumbed For Ice Maker
- Laundry: Washer Hookup, Dryer Hookup
Features
- Built-in Features, Ceiling Fan(s), Eat-in Kitchen, Programmable Thermostat, Tile Countertop, Tile Counters, Walk-In Closet(s), Window Treatments, Storage
- Flooring: Carpet, Ceramic Tile, Luxury Vinyl Plank, Wood
- Windows: Double Pane Windows, Wood Frames, Blinds
- Basement: Full,Finished,Walk-Out Access
- Number of fireplaces: 1
- Fireplace features: Gas Starter, Living Room, Wood Burning
Interior area
- Total structure area: 4,000
- Total interior livable area: 4,000 sqft
Property
Parking
- Total spaces: 2
- Parking features: Detached, Garage, Garage Door Opener
- Has garage: Yes
- Covered spaces: 2
Features
- Levels: Three Or More
- Stories: 3
- Patio & porch: Balcony, Brick, Covered, Deck, Enclosed, Patio, Porch, Screened, Stone
- Exterior features: Concrete Driveway
- Pool features: None
- Fencing: Back Yard,Front Yard,Metal,Stone,Wall
- Waterfront features: None
Lot
- Size: 5,597 sqft
- Features: Central Business District, Cleared, City Lot, Landscaped, Sloped
Details
- Additional structures: None, Garage Apartment
- Additional parcels included: 92500402001
- Parcel number: 92500402000
- Zoning description: Residential
- Special conditions: None
Construction
Type & style
- Home type: SingleFamily
- Architectural style: Victorian
- Property subtype: Single Family Residence
Materials
- Brick, Frame, Concrete
- Foundation: Block, Slab
- Roof: Architectural,Shingle
Condition
- New construction: No
- Year built: 2002
Utilities & green energy
- Sewer: Public Sewer
- Water: Public
- Utilities for property: Cable Available, Electricity Available, Natural Gas Available, Phone Available, Sewer Available, Water Available, Recycling Collection
Green energy
- Energy efficient items: Appliances
Community & neighborhood
Security
- Security features: Smoke Detector(s)
Community
- Community features: Near Fire Station, Near Hospital, Shopping, Sidewalks, Trails/Paths
Location
- Region: Eureka Springs
- Subdivision: Eureka Improvement Company Pla
Other
Other facts
- Road surface type: Paved
Price history
| Date | Event | Price |
|---|---|---|
| 2/15/2023 | Sold | $1,050,000+159.3%$263/sqft |
Source: | ||
| 2/15/2019 | Sold | $405,000-3.3%$101/sqft |
Source: | ||
| 12/14/2018 | Pending sale | $419,000$105/sqft |
Source: Coldwell Banker K-C REALTY #1083577 Report a problem | ||
| 10/29/2018 | Listed for sale | $419,000$105/sqft |
Source: Coldwell Banker K-C REALTY #1083577 Report a problem | ||
| 10/21/2018 | Pending sale | $419,000$105/sqft |
Source: Coldwell Banker K-C REALTY #1083577 Report a problem | ||
Public tax history
| Year | Property taxes | Tax assessment |
|---|---|---|
| 2024 | $3,627 -12.1% | $81,720 |
| 2023 | $4,128 +9.1% | $81,720 +9.1% |
| 2022 | $3,784 +9.9% | $74,910 +10% |
Find assessor info on the county website
Neighborhood: 72632
Nearby schools
GreatSchools rating
- 8/10Eureka Springs Middle SchoolGrades: 5-8Distance: 1.8 mi
- 7/10Eureka Springs High SchoolGrades: 9-12Distance: 1.9 mi
- 8/10Eureka Springs Elementary SchoolGrades: PK-4Distance: 1.9 mi
Schools provided by the listing agent
- District: Eureka Springs
Source: ArkansasOne MLS. This data may not be complete. We recommend contacting the local school district to confirm school assignments for this home.
Get pre-qualified for a loan
At Zillow Home Loans, we can pre-qualify you in as little as 5 minutes with no impact to your credit score.An equal housing lender. NMLS #10287.
Sell for more on Zillow
Get a Zillow Showcase℠ listing at no additional cost and you could sell for .
$1,040,200
2% more+$20,804
With Zillow Showcase(estimated)$1,061,004
