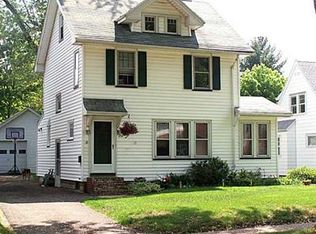Picture perfect 3 bed cape in one of West Irondequoit school districts most desirable neighborhoods walking distance to I-Square! Charm throughout; arched doorways, built-in bookshelves, and gorgeous hardwoods. Living room with fireplace and attached 3 season porch! 1st floor bedroom or family room offers a view of fully fenced yard with patio. Kitchen breakfast nook and large formal dining room! 2 spacious bedrooms and full bath upstairs. Partially finished basement with dry bar and plenty of room for entertaining! Any offers will be reviewed on Tuesday at 5:30PM.
This property is off market, which means it's not currently listed for sale or rent on Zillow. This may be different from what's available on other websites or public sources.
