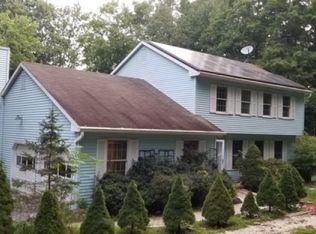Beautiful sprawling RANCH featuring nearly 2150 Sq Ft of 1st floor living space PLUS nearly 2150 sq.ft. of mostly finished lower level offering multiple use possibilities all on 2+ private acres. Features include Cheerful Eat-In kitchen w/ breakfast bar and separate dining area, large formal living room w/ bay window, formal dining room, family room w/ wood burning fireplace (has wood burning insert) and slider to rear yard patio, bright and airy heated sunroom off the kitchen w/french doors to rear yard plus oversize 2 car garage, All floors are wood except for kitchen and baths which are tile. Portable generator plus all appliances included. Perfect home for your present and future needs.
This property is off market, which means it's not currently listed for sale or rent on Zillow. This may be different from what's available on other websites or public sources.
