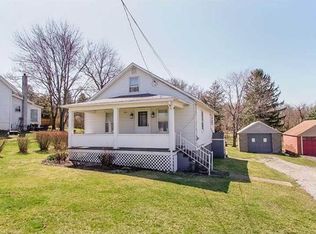Sold for $249,000
$249,000
223 Shaffers Corner Rd S, Uniontown, PA 15401
3beds
--sqft
Single Family Residence
Built in 1930
0.97 Acres Lot
$272,800 Zestimate®
$--/sqft
$1,711 Estimated rent
Home value
$272,800
$256,000 - $292,000
$1,711/mo
Zestimate® history
Loading...
Owner options
Explore your selling options
What's special
This move right in ready beauty has all the fine features and charming details you are looking for! Beautiful eye-catching open flow living spaces abound in this 3 bedroom 2.5 bath complimented by a living room with dual sided fireplace open to the beautiful kitchen with full appliance package and dining island and formal dining room accented by rich wood flooring! Lots of closet space in the bedrooms, primary en-suite boasts a Juliet deck along with a spa bath with jet tub overlooking the backyard and standing shower! Nicely updated 2nd bath and main level powder room, too! Covered rear deck is the perfect spot to relax and unwind while you check out the almost an acre backyard with pool with deck backdropped by woodsy appeal! Detached garage and plenty of parking, too tucked away along a no-outlet lane! Convenient to major roadways, schools, shops, restaurants and recreation! With plenty of space to spread out, this is the place for you!
Zillow last checked: 8 hours ago
Listing updated: October 17, 2023 at 12:02pm
Listed by:
Phillip Rice 724-437-7740,
HOWARD HANNA MYERS REAL ESTATE SERVICES
Bought with:
Phillip Rice, RS356050
HOWARD HANNA MYERS REAL ESTATE SERVICES
Source: WPMLS,MLS#: 1620143 Originating MLS: West Penn Multi-List
Originating MLS: West Penn Multi-List
Facts & features
Interior
Bedrooms & bathrooms
- Bedrooms: 3
- Bathrooms: 3
- Full bathrooms: 2
- 1/2 bathrooms: 1
Primary bedroom
- Level: Upper
- Dimensions: 11x15
Bedroom 2
- Level: Upper
- Dimensions: 9x13
Bedroom 3
- Level: Upper
- Dimensions: 10x11
Dining room
- Level: Main
- Dimensions: 8x14
Entry foyer
- Level: Main
- Dimensions: 8x10
Kitchen
- Level: Main
- Dimensions: 11x10
Living room
- Level: Main
- Dimensions: 14x18
Heating
- Forced Air, Gas
Cooling
- Central Air
Appliances
- Included: Some Electric Appliances, Convection Oven, Cooktop, Dishwasher, Microwave, Refrigerator, Stove
Features
- Jetted Tub, Kitchen Island, Window Treatments
- Flooring: Carpet, Hardwood, Tile
- Windows: Window Treatments
- Basement: Full,Walk-Out Access
- Number of fireplaces: 1
- Fireplace features: Dining Room, Family/Living/Great Room
Property
Parking
- Total spaces: 6
- Parking features: Detached, Garage, Off Street
- Has garage: Yes
Features
- Levels: Two
- Stories: 2
- Pool features: Pool
- Has spa: Yes
Lot
- Size: 0.97 Acres
- Dimensions: 120 x 274 x 130 x 276
Construction
Type & style
- Home type: SingleFamily
- Architectural style: Two Story
- Property subtype: Single Family Residence
Materials
- Vinyl Siding
- Roof: Asphalt
Condition
- Resale
- Year built: 1930
Utilities & green energy
- Sewer: Public Sewer
- Water: Public
Community & neighborhood
Location
- Region: Uniontown
Price history
| Date | Event | Price |
|---|---|---|
| 10/17/2023 | Sold | $249,000-2.4% |
Source: | ||
| 9/19/2023 | Contingent | $255,000 |
Source: | ||
| 9/8/2023 | Listed for sale | $255,000 |
Source: | ||
| 8/31/2023 | Contingent | $255,000 |
Source: | ||
| 8/21/2023 | Listed for sale | $255,000 |
Source: | ||
Public tax history
Tax history is unavailable.
Neighborhood: 15401
Nearby schools
GreatSchools rating
- 4/10Hutchinson El SchoolGrades: K-5Distance: 0.3 mi
- 4/10Laurel Highlands Middle SchoolGrades: 6-8Distance: 3.2 mi
- 4/10Laurel Highlands Senior High SchoolGrades: 9-12Distance: 3.3 mi
Schools provided by the listing agent
- District: Laurel High
Source: WPMLS. This data may not be complete. We recommend contacting the local school district to confirm school assignments for this home.

Get pre-qualified for a loan
At Zillow Home Loans, we can pre-qualify you in as little as 5 minutes with no impact to your credit score.An equal housing lender. NMLS #10287.
