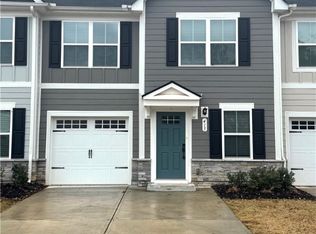Looking for a little slice of country living while still enjoying close proximity to town? Then this beautiful home is for you. This 3BD/2.5BA all brick home sits on almost 1.5 acres and has an in-ground pool, a detached workshop/garage and it is located within minutes of Downtown Anderson and I-85! As you enter the home from the front porch, you will immediately notice an open great room with tons of natural light, complete with a wood burning fireplace and french doors that lead out to the pool. To the left of the entryway you will find a formal dining room (currently being used as an office) that wraps around to the spacious kitchen and breakfast area. The kitchen offers tons of cabinet space and includes features such as updated flooring, stone countertops and a built-in desk/work space. Off of the kitchen is walk-in laundry room and a half bath that has its own entrance to the backyard and pool area. Continue down the hallway and you will find two nicely sized bedrooms with ceiling fans and ample closet space. It doesn't stop there, the spacious master suite features a walk-in closet, full bathroom, great lighting, and french doors leading to the patio/pool. The space, location, and amenities this home offers cannot be beat and it's perfect for entertaining guests during long summer days by the pool!
This property is off market, which means it's not currently listed for sale or rent on Zillow. This may be different from what's available on other websites or public sources.

