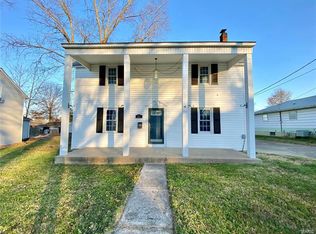Closed
Listing Provided by:
Deena M Flentge 573-768-2146,
RE/MAX Realty Experts
Bought with: RE/MAX Realty Experts
Price Unknown
223 S Spring St, Perryville, MO 63775
3beds
1,656sqft
Single Family Residence
Built in 1956
0.26 Acres Lot
$179,100 Zestimate®
$--/sqft
$1,359 Estimated rent
Home value
$179,100
Estimated sales range
Not available
$1,359/mo
Zestimate® history
Loading...
Owner options
Explore your selling options
What's special
Ready & waiting for you. You can stop looking after you see this charming, recently updated, home on Spring Street. With 3 large bedrooms with beautiful wood floors, 2 full baths and generously–sized living room, along with a large kitchen/dining area with new counter top, electric stove, stainless steel refrigerator and microwave/exhaust. HVAC System is new. It offers a full basement that walks-up/out to a large level back yard with a privacy fence for your enjoyment. Washer & Dryer will stay but they are older models. This is one you must truly walk in and see all the square footage that it offers to you.
Zillow last checked: 8 hours ago
Listing updated: April 28, 2025 at 04:56pm
Listing Provided by:
Deena M Flentge 573-768-2146,
RE/MAX Realty Experts
Bought with:
Deena M Flentge, 1999108833
RE/MAX Realty Experts
Source: MARIS,MLS#: 24046714 Originating MLS: Southeast Missouri REALTORS
Originating MLS: Southeast Missouri REALTORS
Facts & features
Interior
Bedrooms & bathrooms
- Bedrooms: 3
- Bathrooms: 2
- Full bathrooms: 2
- Main level bathrooms: 1
- Main level bedrooms: 3
Bedroom
- Features: Floor Covering: Wood
- Level: Main
- Area: 182
- Dimensions: 13x14
Bedroom
- Features: Floor Covering: Wood
- Level: Main
- Area: 198
- Dimensions: 18x11
Bedroom
- Features: Floor Covering: Wood
- Level: Main
- Area: 198
- Dimensions: 18x11
Bathroom
- Features: Floor Covering: Vinyl
- Level: Main
- Area: 130
- Dimensions: 13x10
Bathroom
- Features: Floor Covering: Concrete
- Level: Lower
- Area: 60
- Dimensions: 6x10
Kitchen
- Features: Floor Covering: Vinyl
- Level: Main
- Area: 418
- Dimensions: 22x19
Living room
- Features: Floor Covering: Wood
- Level: Main
- Area: 240
- Dimensions: 16x15
Heating
- Natural Gas, Forced Air
Cooling
- Central Air, Electric
Appliances
- Included: Gas Water Heater, Dryer, Electric Range, Electric Oven, Refrigerator, Stainless Steel Appliance(s), Washer
Features
- Eat-in Kitchen, Walk-In Pantry, Walk-In Closet(s), Kitchen/Dining Room Combo
- Basement: Full,Concrete,Unfinished,Walk-Up Access
- Has fireplace: No
- Fireplace features: None
Interior area
- Total structure area: 1,656
- Total interior livable area: 1,656 sqft
- Finished area above ground: 1,656
- Finished area below ground: 0
Property
Parking
- Total spaces: 1
- Parking features: Covered, Off Street
- Carport spaces: 1
Features
- Levels: One
- Patio & porch: Patio
Lot
- Size: 0.26 Acres
- Dimensions: 60 x 194
- Features: Level
Details
- Parcel number: 104.0019004006010.0000
- Special conditions: Standard
Construction
Type & style
- Home type: SingleFamily
- Architectural style: Ranch,Traditional
- Property subtype: Single Family Residence
Materials
- Asbestos, Frame
Condition
- Year built: 1956
Utilities & green energy
- Sewer: Public Sewer
- Water: Public
Community & neighborhood
Security
- Security features: Smoke Detector(s)
Location
- Region: Perryville
- Subdivision: Unknown
Other
Other facts
- Listing terms: Cash,Conventional,FHA,Other
- Ownership: Private
- Road surface type: Concrete
Price history
| Date | Event | Price |
|---|---|---|
| 9/20/2024 | Sold | -- |
Source: | ||
| 9/12/2024 | Pending sale | $169,000$102/sqft |
Source: | ||
| 8/26/2024 | Contingent | $169,000$102/sqft |
Source: | ||
| 8/13/2024 | Price change | $169,000-3.4%$102/sqft |
Source: | ||
| 7/31/2024 | Price change | $174,900-5.4%$106/sqft |
Source: | ||
Public tax history
| Year | Property taxes | Tax assessment |
|---|---|---|
| 2024 | $913 +0.3% | $17,577 |
| 2023 | $911 | $17,577 +3.4% |
| 2022 | -- | $17,000 |
Find assessor info on the county website
Neighborhood: 63775
Nearby schools
GreatSchools rating
- NAPerryville Primary CenterGrades: PK-2Distance: 0.4 mi
- 4/10Perry County Middle SchoolGrades: 6-8Distance: 0.4 mi
- 3/10Perryville Sr. High SchoolGrades: 9-12Distance: 0.4 mi
Schools provided by the listing agent
- Elementary: Perryville Elem.
- Middle: Perry Co. Middle
- High: Perryville Sr. High
Source: MARIS. This data may not be complete. We recommend contacting the local school district to confirm school assignments for this home.
