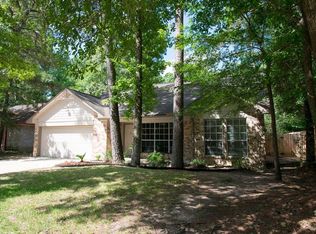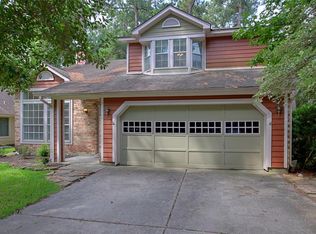Meticulously maintained home in the heart of The Woodlands! Features an open concept layout with elegant finishes throughout, tons of natural light, plantation shutters, double pane windows, new Brazilian Koa wood stair treads with iron baluster & first floor master! The kitchen is a chef\'s dream with custom cherry cabinets, high end appliances, Wolf industrial gas cook top w/ indoor grill, Zephyr commercial hood and a built in 48\" refrigerator. The wet bar is equipped with two built in 30\" Marvel wine fridges, a full size N\'finity wine fridge & equipped with reverse osmosis water system. The media room is also equipped with a full bar, RO water system, refrigerator & dishwasher. All brand new in 2018: CertainTeed roof, cedar fence, concrete driveway, stamped concrete walkway, extensive landscaping & a new pool/spa heater. Must see to appreciate the many upgrades!
This property is off market, which means it's not currently listed for sale or rent on Zillow. This may be different from what's available on other websites or public sources.

