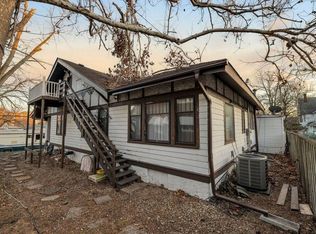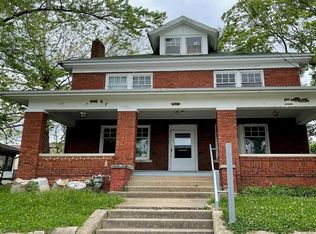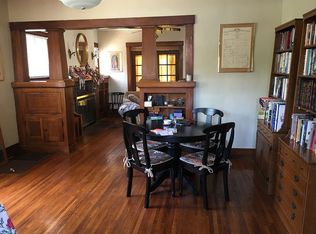Sold for $84,900
$84,900
223 S Edward St, Decatur, IL 62522
4beds
2,244sqft
Single Family Residence
Built in 1925
3,484.8 Square Feet Lot
$83,900 Zestimate®
$38/sqft
$1,464 Estimated rent
Home value
$83,900
$60,000 - $112,000
$1,464/mo
Zestimate® history
Loading...
Owner options
Explore your selling options
What's special
Fabulous two unit investment opportunity near Downtown Decatur. Main residence has 3 bedrooms, 1.75 bathrooms, boasts some very unique woodwork & wood beam ceilings. Large unfinished basement with a workshop area. The unique room sizes in this 1925 gem will not go unnoticed. This dwelling will remain occupied by the current owner until the end of this school year at a rental amount of $800/mo. The apartment setting on the upper level has a separate entrance and is currently rented on a month to month lease for $500/mo. It has 1 bedroom, 1 bathroom, living room with a fireplace, and a kitchen equipped with appliances. Overall 223 S. Edward is just a very solid opportunity that is priced just right. Schedule your appointment today!
Zillow last checked: 8 hours ago
Listing updated: March 22, 2024 at 01:07pm
Listed by:
Glen Dahl 217-809-1206,
DahlHouse Real Estate
Bought with:
Daniel Gordon, 471022027
RE/MAX Choice
Source: CIBR,MLS#: 6230737 Originating MLS: Central Illinois Board Of REALTORS
Originating MLS: Central Illinois Board Of REALTORS
Facts & features
Interior
Bedrooms & bathrooms
- Bedrooms: 4
- Bathrooms: 3
- Full bathrooms: 3
Bedroom
- Description: Flooring: Carpet
- Level: Main
- Dimensions: 14 x 13
Bedroom
- Description: Flooring: Carpet
- Level: Main
Bedroom
- Description: Flooring: Carpet
- Level: Main
Bedroom
- Description: Flooring: Carpet
- Level: Upper
- Dimensions: 10 x 10
Dining room
- Description: Flooring: Carpet
- Level: Main
Other
- Features: Tub Shower
- Level: Main
- Dimensions: 10 x 10
Other
- Features: Tub Shower
- Level: Upper
- Dimensions: 10 x 10
Other
- Level: Basement
- Dimensions: 10 x 10
Kitchen
- Description: Flooring: Vinyl
- Level: Main
- Length: 13
Kitchen
- Description: Flooring: Carpet
- Level: Upper
- Width: 7
Living room
- Description: Flooring: Carpet
- Level: Main
- Width: 15
Living room
- Description: Flooring: Carpet
- Level: Upper
- Width: 9
Porch
- Description: Flooring: Carpet
- Level: Main
- Width: 8
Sunroom
- Description: Flooring: Carpet
- Level: Upper
Heating
- Gas
Cooling
- Central Air
Appliances
- Included: Electric Water Heater, Gas Water Heater, Range, Refrigerator, Range Hood
- Laundry: Main Level
Features
- Fireplace, Main Level Primary, Pantry
- Basement: Unfinished,Full
- Number of fireplaces: 1
- Fireplace features: Wood Burning
Interior area
- Total structure area: 2,244
- Total interior livable area: 2,244 sqft
- Finished area above ground: 2,244
- Finished area below ground: 0
Property
Parking
- Total spaces: 1
- Parking features: Attached, Garage
- Attached garage spaces: 1
Features
- Levels: One and One Half
- Patio & porch: Front Porch
Lot
- Size: 3,484 sqft
Details
- Parcel number: 041215402008
- Zoning: RES
- Special conditions: None
Construction
Type & style
- Home type: SingleFamily
- Architectural style: Other
- Property subtype: Single Family Residence
Materials
- Other
- Foundation: Basement
- Roof: Shingle
Condition
- Year built: 1925
Utilities & green energy
- Sewer: Public Sewer
- Water: Public
Community & neighborhood
Location
- Region: Decatur
- Subdivision: Southwestern Add
Other
Other facts
- Road surface type: Concrete
Price history
| Date | Event | Price |
|---|---|---|
| 3/22/2024 | Sold | $84,900$38/sqft |
Source: | ||
| 2/5/2024 | Pending sale | $84,900$38/sqft |
Source: | ||
| 1/31/2024 | Contingent | $84,900$38/sqft |
Source: | ||
| 1/18/2024 | Listed for sale | $84,900+16.3%$38/sqft |
Source: | ||
| 4/25/2023 | Sold | $73,000$33/sqft |
Source: Public Record Report a problem | ||
Public tax history
| Year | Property taxes | Tax assessment |
|---|---|---|
| 2024 | $2,407 +1.7% | $30,864 +3.7% |
| 2023 | $2,366 +39.8% | $29,772 +8.1% |
| 2022 | $1,693 +11.7% | $27,549 +7.1% |
Find assessor info on the county website
Neighborhood: 62522
Nearby schools
GreatSchools rating
- 2/10Dennis Lab SchoolGrades: PK-8Distance: 1.1 mi
- 2/10Macarthur High SchoolGrades: 9-12Distance: 1.4 mi
- 2/10Eisenhower High SchoolGrades: 9-12Distance: 1.6 mi
Schools provided by the listing agent
- District: Decatur Dist 61
Source: CIBR. This data may not be complete. We recommend contacting the local school district to confirm school assignments for this home.
Get pre-qualified for a loan
At Zillow Home Loans, we can pre-qualify you in as little as 5 minutes with no impact to your credit score.An equal housing lender. NMLS #10287.


