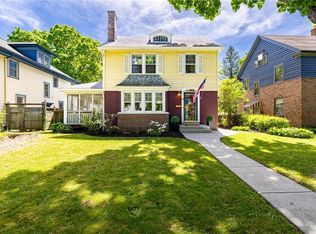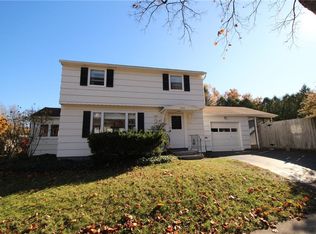Sold for $325,000
$325,000
223 Rockingham St, Rochester, NY 14620
3beds
1,760sqft
SingleFamily
Built in 1920
0.29 Acres Lot
$337,200 Zestimate®
$185/sqft
$2,401 Estimated rent
Home value
$337,200
$314,000 - $364,000
$2,401/mo
Zestimate® history
Loading...
Owner options
Explore your selling options
What's special
Amazing Value! A little TLC & your finishing touches will bring this 3-4 BR/1.5 BA brick colonial back to life! Located in the desirable Highland Park/South Wedge area- close to everything, steps from the park & where updated homes have sold for over $200K. One of the largest lots in the neighborhood provides privacy, additional off-street parking, raspberry patch, pear/apple/peach trees & fenced back yard. Great layout with possible 4th BR, hardwood floors, trim/mouldings & wood burning fireplace. Partially finished attic ready to be made into additional living space. Basement has work shop, darkroom & root cellar. New roof (3yrs) & exterior recently maintained (brick pointing & paint). Private access to 2-car garage with newer doors. Price reflects need for updating. Being sold As Is.
Facts & features
Interior
Bedrooms & bathrooms
- Bedrooms: 3
- Bathrooms: 2
- Full bathrooms: 1
- 1/2 bathrooms: 1
Heating
- Forced air, Gas
Appliances
- Included: Range / Oven, Refrigerator
Features
- Flooring: Tile, Hardwood, Linoleum / Vinyl
- Has fireplace: Yes
Interior area
- Total interior livable area: 1,760 sqft
Property
Parking
- Parking features: Garage - Detached
Features
- Exterior features: Wood, Brick
Lot
- Size: 0.29 Acres
Details
- Parcel number: 26140013625139
Construction
Type & style
- Home type: SingleFamily
Materials
- brick
Condition
- Year built: 1920
Community & neighborhood
Location
- Region: Rochester
HOA & financial
HOA
- Has HOA: Yes
- HOA fee: $8 monthly
Other
Other facts
- Additional Interior Features: Circuit Breakers - Some, Copper Plumbing - Some, Natural Woodwork - some
- Additional Rooms: Den/Study, Other - See Remarks, Laundry-Basement, Possible Additional Bedroom, Workshop
- Kitchen Dining Description: Eat-In
- Driveway Description: Stone/Gravel, Parking Area
- Kitchen Equip Appl Included: Dryer, Washer
- Lot Information: Neighborhood Street, Other - See Remarks
- Listing Type: Exclusive Right To Sell
- Year Built Description: Existing
- Sewer Description: Sewer Connected
- Typeof Sale: Normal
- Village: Not Applicable
- Water Resources: Public Connected
- HVAC Type: Forced Air
- Foundation Description: Block
- Attic Description: Full, Stair Access, Partially Finished
- Lot Shape: Rectangular
- Additional Exterior Features: Fully Fenced Yard
- HOA Amenities: Other - See Remarks
- Area NYSWIS Code: Rochester City-261400
- Status: P-Pending Sale
- Parcel Number: 261400-136-250-0001-039-000-0000
Price history
| Date | Event | Price |
|---|---|---|
| 7/15/2025 | Sold | $325,000+77.6%$185/sqft |
Source: Public Record Report a problem | ||
| 4/4/2018 | Sold | $183,000+14.4%$104/sqft |
Source: | ||
| 2/22/2018 | Pending sale | $160,000$91/sqft |
Source: Park Avenue Land Company LTD. #R1095683 Report a problem | ||
| 2/1/2018 | Listed for sale | $160,000$91/sqft |
Source: Park Avenue Land Company LTD. #R1095683 Report a problem | ||
Public tax history
| Year | Property taxes | Tax assessment |
|---|---|---|
| 2024 | -- | $253,700 +33.9% |
| 2023 | -- | $189,500 |
| 2022 | -- | $189,500 |
Find assessor info on the county website
Neighborhood: Ellwanger-Barry
Nearby schools
GreatSchools rating
- 3/10Anna Murray-Douglass AcademyGrades: PK-8Distance: 0.4 mi
- 1/10James Monroe High SchoolGrades: 9-12Distance: 0.8 mi
- 2/10School Without WallsGrades: 9-12Distance: 0.9 mi
Schools provided by the listing agent
- District: Rochester
Source: The MLS. This data may not be complete. We recommend contacting the local school district to confirm school assignments for this home.

