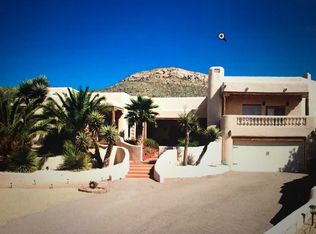223 Rock Cliff Rd, La Luz, NM 88337 is a single family home that contains 1,620 sq ft and was built in 1997. It contains 3 bedrooms and 2 bathrooms.
The Zestimate for this house is $396,900. The Rent Zestimate for this home is $1,558/mo.
Sold
Price Unknown
223 Rock Cliff Rd, La Luz, NM 88337
3beds
2baths
1,620sqft
SingleFamily
Built in 1997
1.54 Acres Lot
$396,900 Zestimate®
$--/sqft
$1,558 Estimated rent
Home value
$396,900
$318,000 - $496,000
$1,558/mo
Zestimate® history
Loading...
Owner options
Explore your selling options
What's special
Facts & features
Interior
Bedrooms & bathrooms
- Bedrooms: 3
- Bathrooms: 2
Heating
- Forced air
Cooling
- Evaporative
Features
- Has fireplace: Yes
- Fireplace features: wood stove
Interior area
- Total interior livable area: 1,620 sqft
Property
Parking
- Parking features: Carport
Features
- Exterior features: Wood
Lot
- Size: 1.54 Acres
Details
- Parcel number: R033196
Construction
Type & style
- Home type: SingleFamily
Materials
- Roof: Built-up
Condition
- Year built: 1997
Community & neighborhood
Location
- Region: La Luz
Price history
| Date | Event | Price |
|---|---|---|
| 5/19/2025 | Sold | -- |
Source: Agent Provided Report a problem | ||
| 4/30/2025 | Pending sale | $410,000$253/sqft |
Source: SNMMLS #2500867 Report a problem | ||
| 4/23/2025 | Listed for sale | $410,000$253/sqft |
Source: SNMMLS #2500867 Report a problem | ||
| 4/19/2025 | Pending sale | $410,000$253/sqft |
Source: SNMMLS #2500867 Report a problem | ||
| 4/18/2025 | Listed for sale | $410,000$253/sqft |
Source: SNMMLS #2500867 Report a problem | ||
Public tax history
| Year | Property taxes | Tax assessment |
|---|---|---|
| 2024 | $1,840 +8% | $98,283 +2.9% |
| 2023 | $1,704 +2.7% | $95,481 +2.9% |
| 2022 | $1,658 +3.2% | $92,760 +5.4% |
Find assessor info on the county website
Neighborhood: 88337
Nearby schools
GreatSchools rating
- 6/10La Luz Elementary SchoolGrades: K-5Distance: 2.7 mi
- 7/10Chaparral Middle SchoolGrades: 6-8Distance: 7.4 mi
- 7/10Alamogordo High SchoolGrades: 9-12Distance: 8.3 mi
