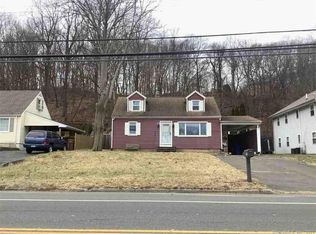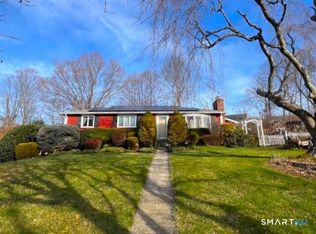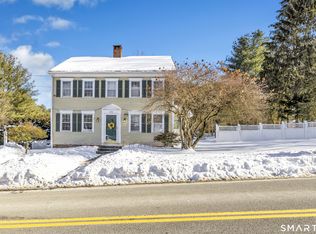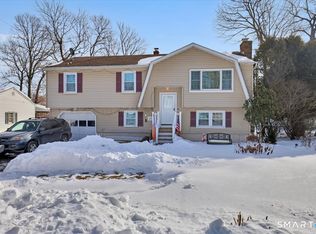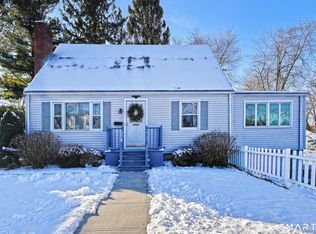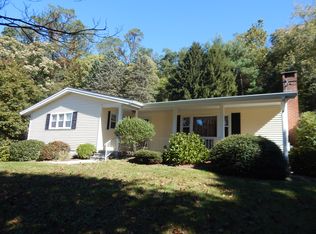Back on the market and now offered as a short sale. This property presents an excellent opportunity for buyers seeking value in a desirable location. The home requires some updates; however, it has been maintained exceptionally well and offers a solid foundation for future improvements. With low taxes and access to highly rated school districts, this home provides long-term appeal and strong resale potential. Bring your ideas and make this home your own. Property sold as-is, subject to short sale approval.
For sale
$520,000
223 River Road, Shelton, CT 06484
3beds
1,356sqft
Est.:
Single Family Residence
Built in 1980
9,147.6 Square Feet Lot
$517,700 Zestimate®
$383/sqft
$-- HOA
What's special
- 87 days |
- 1,318 |
- 20 |
Zillow last checked: 8 hours ago
Listing updated: November 14, 2025 at 06:56am
Listed by:
Natalia Diaz (917)518-3274,
mygoodagent 888-257-8265
Source: Smart MLS,MLS#: 24140190
Tour with a local agent
Facts & features
Interior
Bedrooms & bathrooms
- Bedrooms: 3
- Bathrooms: 2
- Full bathrooms: 2
Primary bedroom
- Features: Stall Shower
- Level: Upper
Bedroom
- Level: Upper
Bedroom
- Level: Upper
Dining room
- Level: Upper
Living room
- Level: Upper
Heating
- Gas on Gas
Cooling
- Window Unit(s)
Appliances
- Included: Electric Cooktop, Oven/Range, Refrigerator, Gas Water Heater, Water Heater
- Laundry: Lower Level
Features
- Basement: Full,Finished
- Attic: Pull Down Stairs
- Has fireplace: No
Interior area
- Total structure area: 1,356
- Total interior livable area: 1,356 sqft
- Finished area above ground: 1,356
Property
Parking
- Total spaces: 2
- Parking features: Attached, Driveway, Paved
- Attached garage spaces: 1
- Has uncovered spaces: Yes
Lot
- Size: 9,147.6 Square Feet
Details
- Parcel number: 299683
- Zoning: R-3
- Special conditions: Potential Short Sale
Construction
Type & style
- Home type: SingleFamily
- Architectural style: Ranch
- Property subtype: Single Family Residence
Materials
- Cedar
- Foundation: Wood, Raised
- Roof: Asphalt
Condition
- New construction: No
- Year built: 1980
Utilities & green energy
- Sewer: Public Sewer
- Water: Public
Community & HOA
Community
- Subdivision: Huntington
HOA
- Has HOA: No
Location
- Region: Shelton
Financial & listing details
- Price per square foot: $383/sqft
- Tax assessed value: $247,730
- Annual tax amount: $4,662
- Date on market: 11/14/2025
- Exclusions: Microwave -
Estimated market value
$517,700
$492,000 - $544,000
$3,154/mo
Price history
Price history
| Date | Event | Price |
|---|---|---|
| 11/14/2025 | Listed for sale | $520,000+0.4%$383/sqft |
Source: | ||
| 8/18/2025 | Listing removed | $518,000$382/sqft |
Source: | ||
| 5/3/2025 | Listed for sale | $518,000+71.2%$382/sqft |
Source: | ||
| 6/27/2006 | Sold | $302,500+108.6%$223/sqft |
Source: | ||
| 10/16/1992 | Sold | $145,045$107/sqft |
Source: | ||
Public tax history
Public tax history
| Year | Property taxes | Tax assessment |
|---|---|---|
| 2025 | $4,662 -1.9% | $247,730 |
| 2024 | $4,751 +9.8% | $247,730 |
| 2023 | $4,328 | $247,730 |
Find assessor info on the county website
BuyAbility℠ payment
Est. payment
$3,420/mo
Principal & interest
$2506
Property taxes
$732
Home insurance
$182
Climate risks
Neighborhood: 06484
Nearby schools
GreatSchools rating
- 7/10Sunnyside SchoolGrades: K-4Distance: 0.6 mi
- 3/10Intermediate SchoolGrades: 7-8Distance: 2.6 mi
- 7/10Shelton High SchoolGrades: 9-12Distance: 2.7 mi
Schools provided by the listing agent
- Elementary: Sunnyside
- Middle: Perry Hill
- High: Shelton
Source: Smart MLS. This data may not be complete. We recommend contacting the local school district to confirm school assignments for this home.
Open to renting?
Browse rentals near this home.- Loading
- Loading
