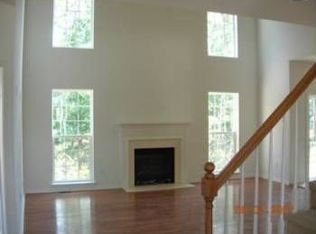When it comes to perfection~.this is the house! This home sits on a Private Cul-de-sac and backs to open space with great additions to extend your Outdoor Gathering Space, all in the desirable Willow Woods Development built by Richmond American Homes just 11 years ago. This Executive-Style Stately Amherst Model Home has many upgrades starting with the Copper Roofs over the Front Porch and Garage and Atrium Window over front double window to add extra light to the Office. Step inside the 2 story open Foyer with gleaming hardwood floors, French Doors to Office with windows along the front and Ship-lap on side wall, also open to the Living Room, dressed up with Crown Molding and Chair-Rail thru to the formal Dining Room with Shadow Box trim, Crown Molding and hardwood flooring right thru to the Gourmet Kitchen with upgraded 42~ Cabinets, Upgraded Stainless Steel Appliances, Double Wall Oven and Gas Cooktop, Large Center Island, Granite Countertops, Tile Backsplash, large Pantry Closet and generous size Breakfast Area with Sliding Doors with Transom above to rear Paver Patio. The Family Room was upgraded with a 10~ extension plus a Gas Fireplace and Transoms above for lots of natural sunlight. A half-bath, Coat Closet and access to 2-Car Garage completes the first floor. Upstairs you will find your favorite retreat! French Doors open to the Master Bedroom Suite, with its own Sitting Room that give you a chance to unwind and relax at the end of the day. Neutral carpet, ceiling fan with light, large walk-in Closet and a Master Bath with a large corner Soaking Tub, Double Tiled Shower Stall, X-large His and Her Vanities, separate water closet and ceramic tile floors. Three additional nice size bedrooms all with great closets, a 2nd full Bath with Double Vanity and Tub/Shower Surround. The Laundry Room is separate with built-in Cabinets off the hallway. Plenty of additional space in the Full Basement set up with a Work-shop Section, a Work-Out Area and Play Area as well. The Outside the home has a large Paver Patio and steps leading from the Kitchen and across to the Newly Built Gazebo with Cathedral Ceiling, Custom Brick Outdoor Wood-burning Fireplace with Brick Chimney and multi-tiered Brick Mantle. This is your place to live your dreams! Professionally Landscaped with Sprinkler System and Rear Shed for Garden Tools, 2-Zone Heat & Air. Located in an Excellent School System, minutes to all major highways, yet tucked in your own special Neighborhood! A beautiful house you'll be happy to call HOME! 2020-05-14
This property is off market, which means it's not currently listed for sale or rent on Zillow. This may be different from what's available on other websites or public sources.
