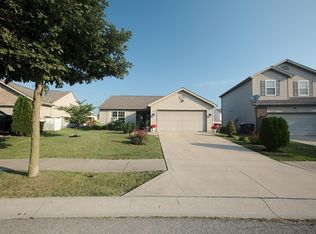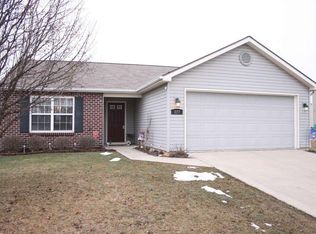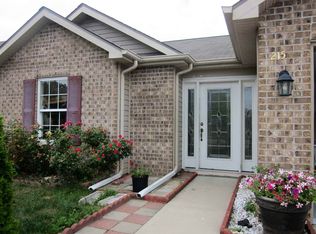WELCOME HOME! This WONDERFULLY MAINTAINED two story is move in ready for you today! With 3 bedrooms and 2.5 baths and over 1700 square feet. Open and contemporary floor plan with vaulted ceilings open walls, plant shelves and direct vent fireplace! Large kitchen with eat in breakfast nook, stainless appliances, ceramic tile. Larrge master suite, walk-in closets in all bedrooms, modern colors, built-in speaker system, security system, amazing patio with extra large deck and 6 ft privacey fence. One of the largest lots in the subdivision. Two car garage with epoxy sealed garage floor, and storage shed for all your tools, toys, and yard equipment. A stone throw's away from Interstate 69, shopping, schools, churches and hospitals. This home will not last long, schedule your appointment today. Any accepted offer will be contingent on seller finding suitable housing.
This property is off market, which means it's not currently listed for sale or rent on Zillow. This may be different from what's available on other websites or public sources.


