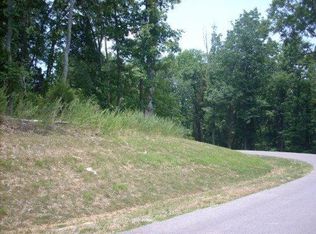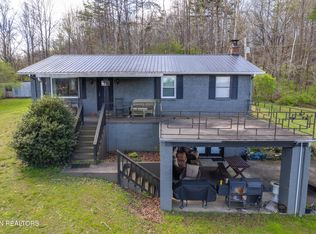Looking for space with a view of the Emory River and convenient to everything? This home has just been readied to sell with freshly painted interior and newly installed LVP flooring in most of the house. Living room has Bay window with river view and gas log fireplace to keep you toasty in the winter. Formal dining for family holiday and eat in kitchen with for every day meals. The kitchen has nice countertop space with bar, pantry, and all appliance remaining. Laundry on main level plus 2 more rooms with closets and 2 full baths on the main level. Upstairs you will find 2 large bedrooms with walk in closets and another bath with a step in shower. Nice sunroom and covered front porch with water view. A great 24x30 garage with workshop & a 2 car carport. Brand new roof. Come take a look.
This property is off market, which means it's not currently listed for sale or rent on Zillow. This may be different from what's available on other websites or public sources.


