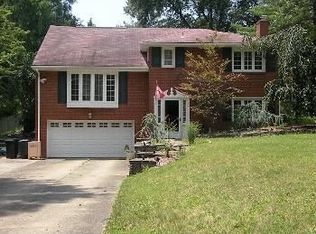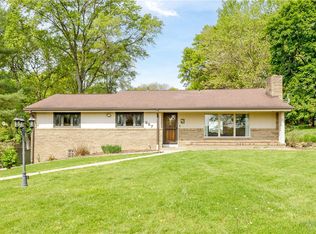Sold for $415,000
$415,000
223 Ridgeview Dr, Venetia, PA 15367
4beds
--sqft
Single Family Residence
Built in 1955
0.5 Acres Lot
$436,600 Zestimate®
$--/sqft
$1,901 Estimated rent
Home value
$436,600
$415,000 - $458,000
$1,901/mo
Zestimate® history
Loading...
Owner options
Explore your selling options
What's special
A charming & beautifully updated 4 bedrm Cape Cod nestled on a professionally landscaped 1/2 acre lot in Peters Twp! Features include pristine hardwood floors, large Entry, open & spacious Living Rm/Family Rm w/gas burning fireplace & stately designed mantel. A sun drenched Dining Rm is perfect for family gatherings. Eat-In-Kitchen has ceramic tile flr, granite counter tops,stainless steel appliances & opens to an enclosed Screened Porch overlooking the rear yard, gardens & patio area w/firepit. Main Level Master Bedrm & additional main level bedrm (could be an office) both feature hardwd flooring, tasteful wall color & spacious closets. Updated Main Level Full Bathrm w/new ceramic tile flring, towel warming rack, oversized shower w/subway tile & modern vanity. The upper level has 2 large bedrms w/hardwd flring & completely updated full bathrm. Lower Level Game Rm w/Wood Burning Fireplace, Laundry Rm & Oversized 2 Car Garage. Sunrm, Patio and rear yard A+! Available for quick closing.
Zillow last checked: 8 hours ago
Listing updated: November 01, 2023 at 03:41am
Listed by:
Lisa McLaughlin 412-471-4900,
PIATT SOTHEBY'S INTERNATIONAL REALTY
Bought with:
David Nee, RS348896
Realty One Group Horizon
Source: WPMLS,MLS#: 1615525 Originating MLS: West Penn Multi-List
Originating MLS: West Penn Multi-List
Facts & features
Interior
Bedrooms & bathrooms
- Bedrooms: 4
- Bathrooms: 2
- Full bathrooms: 2
Primary bedroom
- Level: Main
- Dimensions: 14x12
Bedroom 2
- Level: Main
- Dimensions: 12x11
Bedroom 3
- Level: Upper
- Dimensions: 15x13
Bedroom 4
- Level: Upper
- Dimensions: 16x13
Dining room
- Level: Main
- Dimensions: 12x12
Entry foyer
- Level: Main
- Dimensions: 7x14
Game room
- Level: Lower
- Dimensions: 21x15
Kitchen
- Level: Main
- Dimensions: 13x12
Laundry
- Level: Lower
- Dimensions: 15x11
Living room
- Level: Main
- Dimensions: 20x15
Heating
- Forced Air, Gas
Cooling
- Central Air
Appliances
- Included: Some Gas Appliances, Cooktop, Dishwasher, Disposal, Refrigerator, Stove
Features
- Flooring: Ceramic Tile, Hardwood
- Basement: Finished,Interior Entry
- Number of fireplaces: 2
- Fireplace features: Family/Living/Great Room
Property
Parking
- Total spaces: 2
- Parking features: Built In, Garage Door Opener
- Has attached garage: Yes
Features
- Levels: One and One Half
- Stories: 1
Lot
- Size: 0.50 Acres
- Dimensions: 0.5
Details
- Parcel number: 5400070403000700
Construction
Type & style
- Home type: SingleFamily
- Architectural style: Cape Cod
- Property subtype: Single Family Residence
Materials
- Brick
- Roof: Asphalt
Condition
- Resale
- Year built: 1955
Utilities & green energy
- Sewer: Public Sewer
- Water: Public
Community & neighborhood
Location
- Region: Venetia
- Subdivision: Orchard Hillands
Price history
| Date | Event | Price |
|---|---|---|
| 10/31/2023 | Sold | $415,000-2.2% |
Source: | ||
| 9/13/2023 | Contingent | $424,500 |
Source: | ||
| 9/5/2023 | Price change | $424,500-2.3% |
Source: | ||
| 8/21/2023 | Price change | $434,500-1.1% |
Source: | ||
| 7/28/2023 | Price change | $439,500-4.4% |
Source: | ||
Public tax history
| Year | Property taxes | Tax assessment |
|---|---|---|
| 2025 | $4,795 | $245,900 |
| 2024 | $4,795 | $245,900 |
| 2023 | $4,795 +4.2% | $245,900 |
Find assessor info on the county website
Neighborhood: 15367
Nearby schools
GreatSchools rating
- 6/10Mcmurray El SchoolGrades: 4-5Distance: 0.2 mi
- NAPeters Twp Middle SchoolGrades: 7-8Distance: 0.4 mi
- 9/10Peters Twp High SchoolGrades: 9-12Distance: 1.6 mi
Schools provided by the listing agent
- District: Peters Twp
Source: WPMLS. This data may not be complete. We recommend contacting the local school district to confirm school assignments for this home.
Get pre-qualified for a loan
At Zillow Home Loans, we can pre-qualify you in as little as 5 minutes with no impact to your credit score.An equal housing lender. NMLS #10287.

