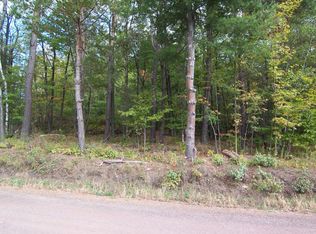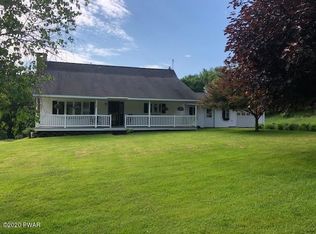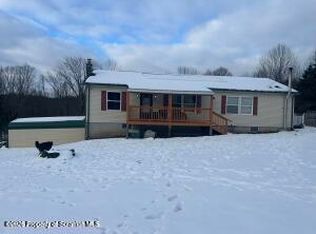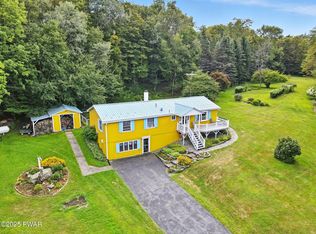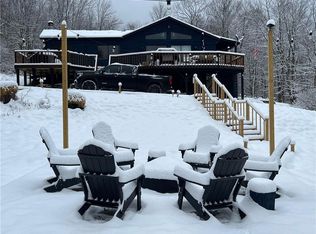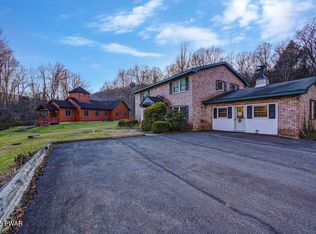Escape to your own private retreat with this sprawling 5-bedroom, 2.5-bath custom home set on 18+ picturesque acres in Lakewood! Featuring an inviting open floor plan, this home offers a large living room with a cozy pellet stove fireplace, a formal dining area, and a spacious eat-in kitchen with a center island--perfect for entertaining. Enjoy the warmth of the sunroom or relax in the main floor primary suite complete with hardwood floors and a full bath. Four additional bedrooms provide plenty of space for family and guests. The massive lower-level recreation room is ideal for game nights or movie marathons, while the wraparound porch with a built-in gazebo area sets the scene for evenings by the fire. An attached 2-car garage and large shed offer ample storage for all your gear. Adventure awaits just outside your door--18+ mostly wooded acres perfect for hunting or ATV riding, and the O&W Rail-Trail right across the street offers 30+ miles of hiking, biking, horseback, and snowmobile trails. Located only 30 minutes to Elk Mountain, 35 minutes to Honesdale, and 10 minutes to the Delaware River, this property truly has something for everyone--whether you're seeking a full-time residence or the ultimate recreation getaway!
For sale
Price cut: $26K (1/13)
$599,000
223 Rainbow Rd, Lakewood, PA 18439
5beds
3,797sqft
Est.:
Single Family Residence
Built in 1996
18.73 Acres Lot
$576,000 Zestimate®
$158/sqft
$-- HOA
What's special
Built-in gazebo areaMassive lower-level recreation roomMain floor primary suiteWraparound porchCenter islandInviting open floor planCozy pellet stove fireplace
- 133 days |
- 2,575 |
- 138 |
Zillow last checked: 8 hours ago
Listing updated: February 24, 2026 at 12:03pm
Listed by:
Trudessa Batzel 570-616-2090,
Iron Valley R E Innovate 570-390-1500
Source: PWAR,MLS#: PW253495
Tour with a local agent
Facts & features
Interior
Bedrooms & bathrooms
- Bedrooms: 5
- Bathrooms: 3
- Full bathrooms: 2
- 1/2 bathrooms: 1
Primary bedroom
- Area: 224
- Dimensions: 16 x 14
Bedroom 2
- Area: 126
- Dimensions: 12 x 10.5
Bedroom 3
- Area: 320
- Dimensions: 20 x 16
Bedroom 4
- Area: 168
- Dimensions: 16 x 10.5
Bedroom 5
- Area: 142.5
- Dimensions: 15 x 9.5
Primary bathroom
- Area: 106.25
- Dimensions: 12.5 x 8.5
Bathroom 1
- Description: 1/2 Bath
- Area: 30
- Dimensions: 6 x 5
Bathroom 3
- Description: Double Sink
- Area: 96
- Dimensions: 12 x 8
Dining room
- Area: 126.5
- Dimensions: 11.5 x 11
Eating area
- Description: Breakfast Nook
- Area: 90
- Dimensions: 12 x 7.5
Family room
- Area: 2025
- Dimensions: 45 x 45
Other
- Description: Sunroom
- Area: 184.5
- Dimensions: 20.5 x 9
Kitchen
- Description: Island
- Area: 144
- Dimensions: 12 x 12
Laundry
- Description: Mudroom w/ Sink
- Area: 68.75
- Dimensions: 12.5 x 5.5
Living room
- Description: Pellet Stove
- Area: 378
- Dimensions: 21 x 18
Heating
- Baseboard, Oil, Pellet Stove, Hot Water
Cooling
- Ceiling Fan(s)
Appliances
- Included: Dishwasher, Microwave, Washer, Electric Oven, Electric Cooktop, Dryer
- Laundry: Laundry Room
Features
- Eat-in Kitchen, Smart Thermostat, Pantry, Open Floorplan, Kitchen Island
- Flooring: Carpet, Tile, Laminate, Hardwood
- Basement: Finished,Full
- Has fireplace: Yes
- Fireplace features: Living Room, Pellet Stove
Interior area
- Total structure area: 3,797
- Total interior livable area: 3,797 sqft
- Finished area above ground: 2,392
- Finished area below ground: 1,405
Video & virtual tour
Property
Parking
- Total spaces: 2
- Parking features: Attached, Paved, Driveway
- Garage spaces: 2
- Has uncovered spaces: Yes
Features
- Levels: Two
- Stories: 2
- Patio & porch: Porch, Wrap Around
- Has view: Yes
- View description: Neighborhood, Trees/Woods, Rural
- Body of water: None
Lot
- Size: 18.73 Acres
- Features: Back Yard, Wooded, Front Yard
Details
- Additional structures: Gazebo, Shed(s)
- Parcel number: 20001420038
- Zoning: Residential
Construction
Type & style
- Home type: SingleFamily
- Architectural style: Cape Cod
- Property subtype: Single Family Residence
Materials
- Vinyl Siding
- Roof: Shingle
Condition
- New construction: No
- Year built: 1996
Utilities & green energy
- Electric: 200 or Less Amp Service
- Water: Well
Community & HOA
Community
- Security: Security System
- Subdivision: None
HOA
- Has HOA: No
Location
- Region: Lakewood
Financial & listing details
- Price per square foot: $158/sqft
- Tax assessed value: $418,100
- Annual tax amount: $7,399
- Date on market: 10/17/2025
- Cumulative days on market: 135 days
- Listing terms: Cash,Conventional
Estimated market value
$576,000
$547,000 - $605,000
$3,291/mo
Price history
Price history
| Date | Event | Price |
|---|---|---|
| 1/13/2026 | Price change | $599,000-4.2%$158/sqft |
Source: | ||
| 10/31/2025 | Price change | $625,000-3.7%$165/sqft |
Source: | ||
| 10/17/2025 | Listed for sale | $649,000-6.6%$171/sqft |
Source: | ||
| 10/3/2025 | Listing removed | $695,000$183/sqft |
Source: | ||
| 4/3/2025 | Listed for sale | $695,000+148.2%$183/sqft |
Source: | ||
| 3/24/2010 | Sold | $280,000$74/sqft |
Source: | ||
Public tax history
Public tax history
| Year | Property taxes | Tax assessment |
|---|---|---|
| 2025 | $7,114 +3.2% | $418,100 |
| 2024 | $6,896 | $418,100 |
| 2023 | $6,896 -5% | $418,100 +44.5% |
| 2022 | $7,257 +1% | $289,300 |
| 2021 | $7,187 | $289,300 |
| 2020 | $7,187 +4.2% | $289,300 |
| 2019 | $6,898 +6.4% | $289,300 |
| 2018 | $6,483 +330.1% | $289,300 |
| 2017 | $1,507 | $289,300 |
| 2016 | -- | $289,300 +1.3% |
| 2014 | -- | $285,700 |
| 2013 | -- | $285,700 |
| 2012 | -- | $285,700 |
| 2011 | -- | $285,700 |
| 2010 | -- | $285,700 |
| 2007 | -- | $285,700 |
Find assessor info on the county website
BuyAbility℠ payment
Est. payment
$3,447/mo
Principal & interest
$2818
Property taxes
$629
Climate risks
Neighborhood: 18439
Nearby schools
GreatSchools rating
- 7/10Preston SchoolGrades: K-8Distance: 1.1 mi
- 8/10Honesdale High SchoolGrades: 9-12Distance: 22.1 mi
