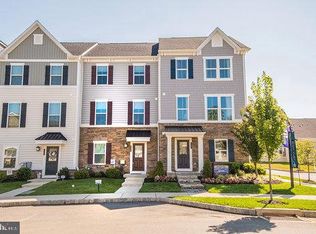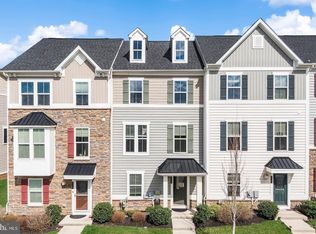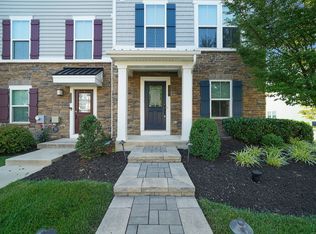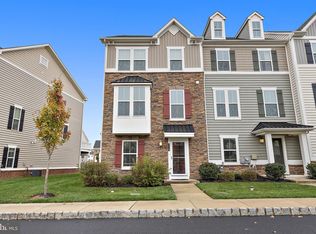Quick delivery resale now available in Atwater! This gorgeous home is the largest model available known as the Strauss Model from the Ryan Homes Composer floor plan series. This pristine three year old home has the expanded gourmet kitchen which is not offered in newer models. Countertop and island seating is available for 6 plus a formal dining and breakfast areas. Spacious 3 bedrooms with 2 Full and 2 Half bathrooms. Gas cooking and heat. Open floor plan. This home shows like a model home! The gourmet kitchen with granite counters has all stainless steel appliances with a pantry and dry bar area. Spacious living room, dining room with hardwood floors plus a bonus area currently used as a play area. Lovely oak hardwood stairs. Large low maintenance composite deck. Nest Thermostat. Foyer entry with living room or office on the first floor with powder room, storage and interior access to garage. The upper level feature 3 bedrooms and 2 full baths with laundry. The master bedroom features walk- in closet, tray ceiling and relaxing master bath with tub and separate shower. One year HSA Home Warranty included. Community amenities include play ground, dog park, lake and scenic nature trail. a brief stroll to Wawa, shoppes and restaurants. A minute to the PA turnpike and close to the Malvern and Paoli train stations. Wegmans, Whole Foods, Target as well as the Exton and King of Prussia Malls are very convenient to Atwater as well. This home is situated near the front of the community which offers you convenient access to your new home! 2020-02-13
This property is off market, which means it's not currently listed for sale or rent on Zillow. This may be different from what's available on other websites or public sources.



