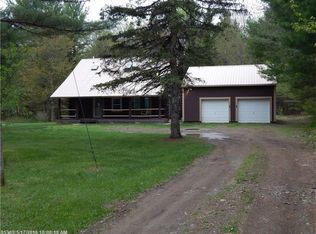Closed
$300,000
223 Puddledock Road, Charleston, ME 04422
3beds
1,832sqft
Single Family Residence
Built in 1990
1.86 Acres Lot
$341,500 Zestimate®
$164/sqft
$2,025 Estimated rent
Home value
$341,500
$324,000 - $359,000
$2,025/mo
Zestimate® history
Loading...
Owner options
Explore your selling options
What's special
Back to the Market, no fault of the seller. Check out this beautiful Split Level Ranch located in the town of Charleston. This home is located on 1.86 acres with a huge fenced in backyard space for kids or pets. Nice back deck for grilling and entertaining. 2 Car Garage with a paved driveway. Plenty of parking space. On the main floor there is three bedroom & 1 bathroom. The bathroom was completely remodeled in 2022. The basement was completely updated in October 2023. This basement was meant to entertain with a bar, half bath, laundry and with a bonus room for company or office. You have a walk-out basement in addition to access through the house. Updated Roof was done in 2018. HWBB & Heat pump for your heating and cooling access. On demand Generac generator! This house is near ATV trails! 21 miles from Bangor! Come and check out what this home has to offer!
Zillow last checked: 8 hours ago
Listing updated: June 11, 2025 at 09:24am
Listed by:
Better Homes & Gardens Real Estate/The Masiello Group
Bought with:
North Country Properties
Source: Maine Listings,MLS#: 1578147
Facts & features
Interior
Bedrooms & bathrooms
- Bedrooms: 3
- Bathrooms: 2
- Full bathrooms: 1
- 1/2 bathrooms: 1
Bedroom 1
- Level: Second
Bedroom 2
- Level: Second
Bedroom 3
- Level: Second
Bonus room
- Level: First
Family room
- Level: First
Kitchen
- Level: Second
Living room
- Level: Second
Office
- Level: First
Heating
- Baseboard, Heat Pump, Hot Water
Cooling
- Heat Pump
Appliances
- Included: Dishwasher, Gas Range, Refrigerator
Features
- Flooring: Laminate, Vinyl
- Basement: Finished,Full
- Has fireplace: No
Interior area
- Total structure area: 1,832
- Total interior livable area: 1,832 sqft
- Finished area above ground: 1,232
- Finished area below ground: 600
Property
Parking
- Total spaces: 2
- Parking features: Paved, 21+ Spaces, Detached
- Garage spaces: 2
Features
- Patio & porch: Deck
- Has view: Yes
- View description: Scenic
Lot
- Size: 1.86 Acres
- Features: Near Golf Course, Near Shopping, Near Town, Rural, Corner Lot, Level, Open Lot, Pasture
Details
- Parcel number: CRLNM003L024001
- Zoning: Residential
Construction
Type & style
- Home type: SingleFamily
- Architectural style: Raised Ranch
- Property subtype: Single Family Residence
Materials
- Other, Wood Frame, Vinyl Siding
- Roof: Pitched,Shingle
Condition
- Year built: 1990
Utilities & green energy
- Electric: Circuit Breakers, Generator Hookup
- Sewer: Private Sewer
- Water: Private, Well
Green energy
- Energy efficient items: Ceiling Fans
Community & neighborhood
Location
- Region: Charleston
Other
Other facts
- Road surface type: Paved
Price history
| Date | Event | Price |
|---|---|---|
| 3/29/2024 | Pending sale | $299,9000%$164/sqft |
Source: | ||
| 3/27/2024 | Sold | $300,000+0%$164/sqft |
Source: | ||
| 2/16/2024 | Contingent | $299,900$164/sqft |
Source: | ||
| 2/1/2024 | Listed for sale | $299,900$164/sqft |
Source: | ||
| 1/24/2024 | Contingent | $299,900$164/sqft |
Source: | ||
Public tax history
| Year | Property taxes | Tax assessment |
|---|---|---|
| 2024 | $2,877 +6.6% | $198,400 |
| 2023 | $2,698 -0.7% | $198,400 -2.9% |
| 2022 | $2,716 | $204,230 |
Find assessor info on the county website
Neighborhood: 04422
Nearby schools
GreatSchools rating
- 3/10Se Do Mo Cha Middle SchoolGrades: 5-8Distance: 16.6 mi
- 7/10Se Do Mo Cha Elementary SchoolGrades: PK-4Distance: 16.6 mi

Get pre-qualified for a loan
At Zillow Home Loans, we can pre-qualify you in as little as 5 minutes with no impact to your credit score.An equal housing lender. NMLS #10287.
