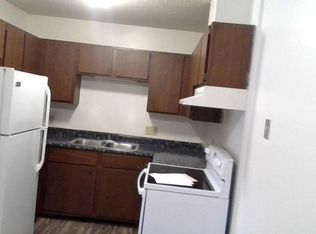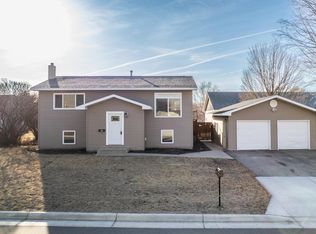Closed
$215,000
223 Prospect St SE, Chatfield, MN 55923
2beds
1,932sqft
Single Family Residence
Built in 1954
10,454.4 Square Feet Lot
$214,000 Zestimate®
$111/sqft
$1,336 Estimated rent
Home value
$214,000
Estimated sales range
Not available
$1,336/mo
Zestimate® history
Loading...
Owner options
Explore your selling options
What's special
Adorable 1.5 story home with 2+ bedrooms and two car garage nestled along quiet street. Enjoy this well-built home with main floor living, vinyl replacement windows, steel siding, new roof, central air and two dining areas. Second floor den could be used as 3rd bedroom. Lower level offers a large family room. Selling in the “AS-IS” condition! Cash or conventional financing!
Zillow last checked: 8 hours ago
Listing updated: May 09, 2025 at 11:36am
Listed by:
Tim Danielson 507-259-9110,
Elcor Realty of Rochester Inc.,
Jennifer Danielson 507-273-1875
Bought with:
Carter Danielson
Danielson Realty Group, LLC
Source: NorthstarMLS as distributed by MLS GRID,MLS#: 6684316
Facts & features
Interior
Bedrooms & bathrooms
- Bedrooms: 2
- Bathrooms: 1
- Full bathrooms: 1
Bedroom 1
- Level: Main
- Area: 121 Square Feet
- Dimensions: 11x11
Bedroom 2
- Level: Upper
- Area: 169 Square Feet
- Dimensions: 13x13
Den
- Level: Upper
- Area: 143 Square Feet
- Dimensions: 11x13
Dining room
- Level: Main
- Area: 88 Square Feet
- Dimensions: 8x11
Family room
- Level: Lower
- Area: 297 Square Feet
- Dimensions: 11x27
Informal dining room
- Level: Main
- Area: 169 Square Feet
- Dimensions: 13x13
Kitchen
- Level: Main
- Area: 99 Square Feet
- Dimensions: 9x11
Laundry
- Level: Main
Living room
- Level: Main
- Area: 132 Square Feet
- Dimensions: 11x12
Heating
- Forced Air
Cooling
- Central Air
Appliances
- Included: Disposal, Dryer, Gas Water Heater, Range, Refrigerator, Washer, Water Softener Owned
Features
- Basement: Block,Full
- Has fireplace: No
Interior area
- Total structure area: 1,932
- Total interior livable area: 1,932 sqft
- Finished area above ground: 1,260
- Finished area below ground: 336
Property
Parking
- Total spaces: 4
- Parking features: Detached, Concrete, Garage Door Opener
- Garage spaces: 2
- Uncovered spaces: 2
- Details: Garage Dimensions (22x26)
Accessibility
- Accessibility features: None
Features
- Levels: One and One Half
- Stories: 1
Lot
- Size: 10,454 sqft
- Dimensions: 74 x 140
- Features: Corner Lot
Details
- Foundation area: 868
- Parcel number: 260023010
- Zoning description: Residential-Single Family
Construction
Type & style
- Home type: SingleFamily
- Property subtype: Single Family Residence
Materials
- Steel Siding, Block, Frame
- Roof: Age 8 Years or Less,Asphalt
Condition
- Age of Property: 71
- New construction: No
- Year built: 1954
Utilities & green energy
- Electric: Circuit Breakers, 100 Amp Service, Power Company: People’s Energy Cooperative
- Gas: Natural Gas
- Sewer: City Sewer/Connected
- Water: City Water/Connected
Community & neighborhood
Location
- Region: Chatfield
- Subdivision: Chatfield Outlots S5 & 6-104-1
HOA & financial
HOA
- Has HOA: No
Other
Other facts
- Road surface type: Paved
Price history
| Date | Event | Price |
|---|---|---|
| 5/9/2025 | Sold | $215,000-4.4%$111/sqft |
Source: | ||
| 4/2/2025 | Pending sale | $224,900$116/sqft |
Source: | ||
| 3/13/2025 | Listed for sale | $224,900+104.6%$116/sqft |
Source: | ||
| 2/18/2014 | Sold | $109,900$57/sqft |
Source: | ||
| 11/6/2013 | Price change | $109,900-4.4%$57/sqft |
Source: Elcor Realty of Rochester, Inc. #4048535 | ||
Public tax history
| Year | Property taxes | Tax assessment |
|---|---|---|
| 2024 | $2,196 -8.2% | $143,873 +2.3% |
| 2023 | $2,392 +9.7% | $140,600 -15.8% |
| 2022 | $2,180 +7.8% | $166,900 +17.2% |
Find assessor info on the county website
Neighborhood: 55923
Nearby schools
GreatSchools rating
- 7/10Chatfield Elementary SchoolGrades: PK-6Distance: 0.8 mi
- 8/10Chatfield SecondaryGrades: 7-12Distance: 1 mi

Get pre-qualified for a loan
At Zillow Home Loans, we can pre-qualify you in as little as 5 minutes with no impact to your credit score.An equal housing lender. NMLS #10287.
Sell for more on Zillow
Get a free Zillow Showcase℠ listing and you could sell for .
$214,000
2% more+ $4,280
With Zillow Showcase(estimated)
$218,280
