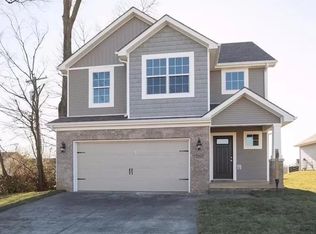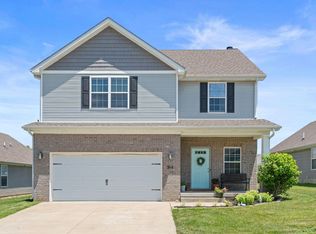Sold for $355,000 on 06/30/23
$355,000
223 Pleasant View Dr, Georgetown, KY 40324
4beds
1,958sqft
Single Family Residence
Built in 2021
7,840.8 Square Feet Lot
$378,400 Zestimate®
$181/sqft
$2,325 Estimated rent
Home value
$378,400
$359,000 - $397,000
$2,325/mo
Zestimate® history
Loading...
Owner options
Explore your selling options
What's special
Are you wanting to build but don't want to wait, this one is for you!
The Temptation Extended by Harmony Builders is a 2- story home consisting of 4 bedrooms, 2.5 baths and is less than 1 year old in Fox Run. This one has ALL the upgrades including a large inviting foyer with wainscoting, custom black kitchen cabinets, quartz countertops, upgraded lighting, upgraded plumbing fixtures, LVP throughout the home (no carpet), custom blinds, tiled showers, & much more. Cozy up in the large great room with lots of natural lighting and a custom gas fireplace with custom built-ins on both sides. Primary suite is complete with tray ceilings, a walk in closet and tiled shower and a double vanity.
Outside you will find exceptional landscaping in front and backyard complete with privacy fencing, a custom firepit and large patio for entertaining.
Stone columns on front porch and shakes on exterior front of home. and 2 car garage. This is one is move in ready! Call today for your showing!
Zillow last checked: 8 hours ago
Listing updated: August 25, 2025 at 02:28pm
Listed by:
Tonya Morrow 859-285-6600,
KY Local
Bought with:
Ken J Donworth, 203898
Bluegrass Sotheby's International Realty
Source: Imagine MLS,MLS#: 23003844
Facts & features
Interior
Bedrooms & bathrooms
- Bedrooms: 4
- Bathrooms: 3
- Full bathrooms: 2
- 1/2 bathrooms: 1
Primary bedroom
- Level: Second
Bedroom 1
- Level: Second
Bedroom 2
- Level: Second
Bedroom 3
- Level: Second
Bathroom 1
- Description: Full Bath
- Level: Second
Bathroom 2
- Description: Full Bath
- Level: Second
Bathroom 3
- Description: Half Bath
- Level: First
Great room
- Level: First
Great room
- Level: First
Kitchen
- Level: First
Heating
- Heat Pump
Cooling
- Heat Pump
Appliances
- Included: Dishwasher, Microwave, Refrigerator, Range
- Laundry: Electric Dryer Hookup, Washer Hookup
Features
- Entrance Foyer, Eat-in Kitchen, Ceiling Fan(s)
- Flooring: Vinyl
- Has basement: No
- Has fireplace: Yes
- Fireplace features: Gas Log
Interior area
- Total structure area: 1,958
- Total interior livable area: 1,958 sqft
- Finished area above ground: 1,958
- Finished area below ground: 0
Property
Parking
- Total spaces: 2
- Parking features: Attached Garage, Driveway
- Garage spaces: 2
- Has uncovered spaces: Yes
Features
- Levels: Two
- Patio & porch: Patio
- Fencing: Wood
- Has view: Yes
- View description: Neighborhood
Lot
- Size: 7,840 sqft
Details
- Parcel number: 19210199.020
Construction
Type & style
- Home type: SingleFamily
- Property subtype: Single Family Residence
Materials
- Brick Veneer, Stone, Vinyl Siding
- Foundation: Slab
- Roof: Shingle
Condition
- New construction: No
- Year built: 2021
Details
- Warranty included: Yes
Utilities & green energy
- Sewer: Public Sewer
- Water: Public
- Utilities for property: Electricity Connected, Sewer Connected, Water Connected
Community & neighborhood
Location
- Region: Georgetown
- Subdivision: Sutton Place
Price history
| Date | Event | Price |
|---|---|---|
| 6/30/2023 | Sold | $355,000-4.1%$181/sqft |
Source: | ||
| 4/29/2023 | Pending sale | $370,000$189/sqft |
Source: | ||
| 4/23/2023 | Price change | $370,000-1.3%$189/sqft |
Source: | ||
| 4/16/2023 | Price change | $375,000-1.6%$192/sqft |
Source: | ||
| 4/1/2023 | Price change | $381,000-1.8%$195/sqft |
Source: | ||
Public tax history
| Year | Property taxes | Tax assessment |
|---|---|---|
| 2022 | $217 -1.1% | $25,000 |
| 2021 | $219 | $25,000 |
Find assessor info on the county website
Neighborhood: 40324
Nearby schools
GreatSchools rating
- 4/10Lemons Mill Elementary SchoolGrades: K-5Distance: 0.4 mi
- 6/10Royal Spring Middle SchoolGrades: 6-8Distance: 3.9 mi
- 6/10Scott County High SchoolGrades: 9-12Distance: 3.7 mi
Schools provided by the listing agent
- Elementary: Lemons Mill
- Middle: Georgetown
- High: Scott Co
Source: Imagine MLS. This data may not be complete. We recommend contacting the local school district to confirm school assignments for this home.

Get pre-qualified for a loan
At Zillow Home Loans, we can pre-qualify you in as little as 5 minutes with no impact to your credit score.An equal housing lender. NMLS #10287.

