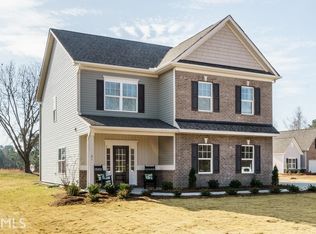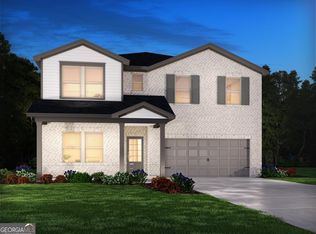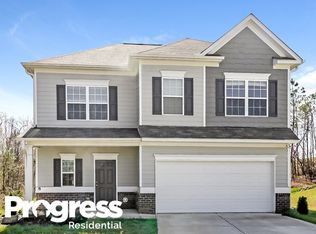Move in Ready Early-November 2018! The Buffington A-Lot 337. Full, Daylight, Walk-Out, Plumbed Bsmt & .57 ACRE LOT! Cov'd Fr Porch, Cemnt Siding, 4-side Sod. Kitchen open to Fmily rm, 42" White Cabinets, Sep Pantry, Granite & Recessed Lts. Blt-In Desk & Gourmet Island! 2-pc Crown, Iron Spindles, Gas F/P & HW's-ENTIRE MAIN! Upgraded Carpet, PAD & Plumbing Thru-Out! Full baths-Double Vanities & Cultured Marble. COV'D Deck w/Ext Ceiling Fan-Private Backyard! Price reflects current incentive using builder's preferred lender. Pic representative of Floor plan-not actual home!
This property is off market, which means it's not currently listed for sale or rent on Zillow. This may be different from what's available on other websites or public sources.


