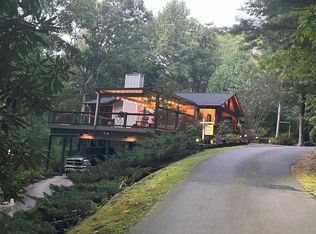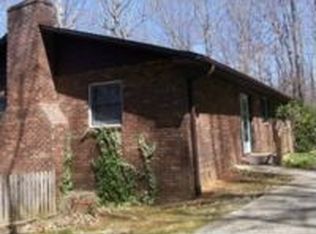Sold for $387,000
$387,000
223 Parker Farm Rd, Franklin, NC 28734
2beds
1,750sqft
Residential
Built in 1987
0.81 Acres Lot
$404,400 Zestimate®
$221/sqft
$1,994 Estimated rent
Home value
$404,400
$384,000 - $425,000
$1,994/mo
Zestimate® history
Loading...
Owner options
Explore your selling options
What's special
A great place to live - just 10 minutes from downtown Franklin in desirable Parker Farm subdivision! Nestled in a tree-house setting with lovely winter views, this beautifully maintained and updated 2+ Bedroom 3-Bath home offers an open floor plan, Bonus Room used as 3rd Bedroom with ensuite Bath, gorgeous year-round sunroom, exquisite flooring, ideally finished basement and big double garage. Awesome location across from Parker Meadows Community PARK, just far enough to assure privacy yet easy walk to the paved pathway for you, family & dogwalking, along rushing, trout-stocked Cartoogechaye Creek, playground, and great ball fields. PICKLEBALL fans love the pickleball courts provided for all. Excellent investment area 5 minutes from grocery shopping, Lowes, restaurants; home is paved to the door. Ideal circular driveway for access to both levels and easy garage entrance. Spacious living room with beautiful stone fireplace opens to a wonderful sunroom and lots of natural light. Central heat and air, plus mini-split convenience. Just below the sunroom is a concrete covered porch. Low maintenance private yard. Excellent HOA; with your WATER USE COVERED BY DUES.
Zillow last checked: 8 hours ago
Listing updated: March 20, 2025 at 08:23pm
Listed by:
Sally Mass,
Msm Properties
Bought with:
Katelyn Vanderwoude, 337273
Re/Max Elite Realty
Source: Carolina Smokies MLS,MLS#: 26034932
Facts & features
Interior
Bedrooms & bathrooms
- Bedrooms: 2
- Bathrooms: 3
- Full bathrooms: 3
- Main level bathrooms: 2
Primary bedroom
- Level: First
- Area: 177.67
- Dimensions: 16.05 x 11.07
Bedroom 2
- Level: First
- Area: 140.2
- Dimensions: 14.02 x 10
Dining room
- Level: First
Family room
- Area: 340.05
- Dimensions: 24.1 x 14.11
Kitchen
- Level: First
- Area: 211.23
- Dimensions: 10.03 x 21.06
Living room
- Level: First
- Area: 226.5
- Dimensions: 15.05 x 15.05
Heating
- Electric, Heat Pump, Mini-Split
Cooling
- Central Electric, Heat Pump, Ductless
Appliances
- Included: Dishwasher, Microwave, Electric Oven/Range, Refrigerator, Electric Water Heater
- Laundry: In Basement
Features
- Cathedral/Vaulted Ceiling, Ceiling Fan(s), Living/Dining Room, Primary w/Ensuite, Primary on Main Level, Open Floorplan, Rec/Game Room
- Flooring: Carpet, Hardwood, Pergo, Luxury Vinyl Plank, Other-See Remarks
- Doors: Doors-Insulated/Storm
- Windows: Insulated Windows, Skylight(s)
- Basement: Finished,Washer/Dryer Hook-up
- Attic: Access Only
- Has fireplace: Yes
- Fireplace features: Wood Burning, Stone
Interior area
- Total structure area: 1,750
- Total interior livable area: 1,750 sqft
Property
Parking
- Parking features: Garage-Double in Basement
- Attached garage spaces: 2
Features
- Patio & porch: Deck
- Has view: Yes
- View description: Long Range View, Short Range View, View-Winter
Lot
- Size: 0.81 Acres
- Features: Rolling
- Residential vegetation: Partially Wooded
Details
- Parcel number: 6563990603
Construction
Type & style
- Home type: SingleFamily
- Architectural style: Traditional,Raised Ranch
- Property subtype: Residential
Materials
- Wood Siding
- Roof: Metal
Condition
- Year built: 1987
Utilities & green energy
- Sewer: Septic Tank
- Water: Shared Well
Community & neighborhood
Security
- Security features: Carbon Monoxide Detector(s)
Location
- Region: Franklin
- Subdivision: Parker Farm Estates
HOA & financial
HOA
- HOA fee: $550 annually
Other
Other facts
- Listing terms: Cash,Conventional
- Road surface type: Paved
Price history
| Date | Event | Price |
|---|---|---|
| 2/16/2024 | Sold | $387,000-0.7%$221/sqft |
Source: Carolina Smokies MLS #26034932 Report a problem | ||
| 12/2/2023 | Contingent | $389,900$223/sqft |
Source: Carolina Smokies MLS #26034932 Report a problem | ||
| 11/4/2023 | Price change | $389,900-2.5%$223/sqft |
Source: Carolina Smokies MLS #26034932 Report a problem | ||
| 10/13/2023 | Listed for sale | $399,900+81.8%$229/sqft |
Source: Carolina Smokies MLS #26034932 Report a problem | ||
| 8/25/2021 | Sold | $220,000-4.3%$126/sqft |
Source: Carolina Smokies MLS #26019784 Report a problem | ||
Public tax history
| Year | Property taxes | Tax assessment |
|---|---|---|
| 2024 | $944 +1.3% | $258,500 |
| 2023 | $932 +25.1% | $258,500 +91.8% |
| 2022 | $745 | $134,760 |
Find assessor info on the county website
Neighborhood: 28734
Nearby schools
GreatSchools rating
- 5/10Cartoogechaye ElementaryGrades: PK-4Distance: 1.4 mi
- 6/10Macon Middle SchoolGrades: 7-8Distance: 5.5 mi
- 6/10Macon Early College High SchoolGrades: 9-12Distance: 4.2 mi
Schools provided by the listing agent
- Elementary: Cartoogechaye
- Middle: Macon Middle
- High: Franklin
Source: Carolina Smokies MLS. This data may not be complete. We recommend contacting the local school district to confirm school assignments for this home.
Get pre-qualified for a loan
At Zillow Home Loans, we can pre-qualify you in as little as 5 minutes with no impact to your credit score.An equal housing lender. NMLS #10287.


