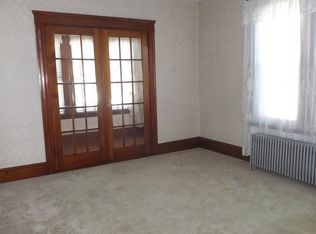Sold for $424,900
$424,900
223 Paradis Ave, Woonsocket, RI 02895
4beds
1,683sqft
Multi Family
Built in 1920
-- sqft lot
$458,500 Zestimate®
$252/sqft
$2,191 Estimated rent
Home value
$458,500
$408,000 - $514,000
$2,191/mo
Zestimate® history
Loading...
Owner options
Explore your selling options
What's special
Don't miss out on this well-maintained 2-family home, offering over 1500 sq. ft. of living space on a spacious quarter of an acre lot! The 1st floor unit features 3 spacious bedrooms with high ceilings, a sunroom with flex space which could be used as an office, workout area, or playroom, as well as a formal sitting and dining area. The kitchen has been updated a new backsplash and Pergo flooring, while the bathroom boasts a tiled shower and updated vanity. Hardwood floors throughout the unit have been refinished. The 2nd floor unit includes one bedroom. and ample storage available in the eaves running the full length of the 2 unit. Both units benefit from vinyl siding and windows, ensuring low maintenance. This property has significant upgrades, including the replacement of 2 electrical panels, updated main service line, and new meters. The plumbing has been improved with a new sewer line and updated kitchen connections. Heating and hot water are no concern, with a new furnace, two new hot water tanks, and a new oil tank recently installed. The exterior door to the second unit has been replaced. Heat is included in rent and each unit having its own hot water tank, this home offers an excellent opportunity for both investors and owner-occupants. A turnkey property, this home is ready for its next owner.
Zillow last checked: 8 hours ago
Listing updated: July 08, 2025 at 02:46pm
Listed by:
The Rachel Jones Team 401-663-6162,
SKD Real Estate
Bought with:
The Realpro Group
REALPRO by The Water
Source: StateWide MLS RI,MLS#: 1383792
Facts & features
Interior
Bedrooms & bathrooms
- Bedrooms: 4
- Bathrooms: 2
- Full bathrooms: 2
Bathroom
- Features: Bath w Tub & Shower
Heating
- Oil, Steam
Cooling
- None
Appliances
- Included: Electric Water Heater, Dryer, Oven/Range, Refrigerator, Washer
- Laundry: In Building
Features
- Stairs, Insulation (Unknown), Ceiling Fan(s)
- Flooring: Hardwood, Laminate, Other
- Basement: Full,Interior Entry,Unfinished,Common,Laundry,Playroom,Storage Space,Utility,Work Shop
- Has fireplace: No
- Fireplace features: None
Interior area
- Total structure area: 3,657
- Total interior livable area: 1,683 sqft
Property
Parking
- Total spaces: 4
- Parking features: No Garage, Driveway
- Has uncovered spaces: Yes
Features
- Stories: 3
Lot
- Size: 10,454 sqft
- Features: Sidewalks, Wooded
Details
- Parcel number: WOONM28EL79U25
- Zoning: R4
- Special conditions: Conventional/Market Value
Construction
Type & style
- Home type: MultiFamily
- Property subtype: Multi Family
- Attached to another structure: Yes
Materials
- Vinyl Siding
- Foundation: Mixed
Condition
- New construction: No
- Year built: 1920
Utilities & green energy
- Electric: 200+ Amp Service
- Utilities for property: Sewer Connected, Water Connected
Green energy
- Indoor air quality: Moisture Control
- Water conservation: Efficient Hot Water Distribution
Community & neighborhood
Community
- Community features: Commuter Bus, Highway Access, Hospital, Interstate, Private School, Public School, Schools
Location
- Region: Woonsocket
- Subdivision: Bernon
HOA & financial
Other financial information
- Total actual rent: 0
Price history
| Date | Event | Price |
|---|---|---|
| 7/7/2025 | Sold | $424,900$252/sqft |
Source: | ||
| 6/23/2025 | Pending sale | $424,900$252/sqft |
Source: | ||
| 6/12/2025 | Contingent | $424,900$252/sqft |
Source: | ||
| 5/13/2025 | Price change | $424,900-2.3%$252/sqft |
Source: | ||
| 4/1/2025 | Price change | $434,900-3.3%$258/sqft |
Source: | ||
Public tax history
| Year | Property taxes | Tax assessment |
|---|---|---|
| 2025 | $3,730 | $256,500 |
| 2024 | $3,730 +4% | $256,500 |
| 2023 | $3,586 | $256,500 |
Find assessor info on the county website
Neighborhood: Bernon District
Nearby schools
GreatSchools rating
- 3/10Bernon Heights SchoolGrades: K-5Distance: 0.4 mi
- 2/10Woonsocket Middle at HamletGrades: 6-8Distance: 0.4 mi
- NAWoonsocket Career An Tech CenterGrades: 9-12Distance: 0.9 mi
Get a cash offer in 3 minutes
Find out how much your home could sell for in as little as 3 minutes with a no-obligation cash offer.
Estimated market value$458,500
Get a cash offer in 3 minutes
Find out how much your home could sell for in as little as 3 minutes with a no-obligation cash offer.
Estimated market value
$458,500

