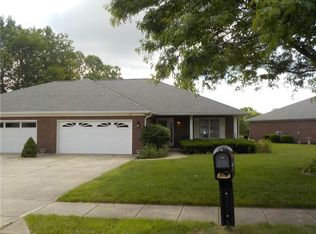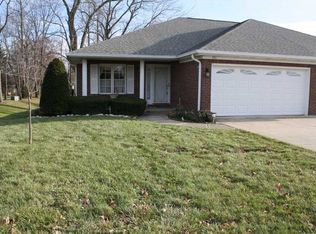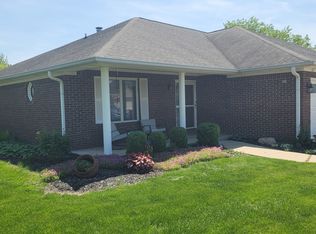These Condos Don't Come On The Market Very Often. We're Talking About An All Brick Ranch Condo With Over 1500 Square Feet, A 2 Car Attached Garage And Built On A Crawl. Large Great Room With An Alcove For A Computer Or Just A Nice Place To Relax With A Book. There Is An Enclose Sun Room And A Nice Patio. Huge Master Bedroom With A Bathroom And Walk In Closet To Match. This Is A Small Condo Community That Is Very Close To Hendricks Community Hospital, The Senior Center And Grocery Shopping. Located In The Small Quiet Town Of Danville. Come Live The Good Life, In Style.
This property is off market, which means it's not currently listed for sale or rent on Zillow. This may be different from what's available on other websites or public sources.


