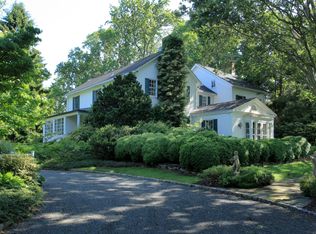Live in one of the most desirable areas of Chester Twsp! This brick front colonial is spacious and filled with natural sunlight. Ideally situated at 2 level acres, the amazing fenced in rear yard,offers privacy, a tranquil setting with specimen plantings, a gazebo and Koi Pond. Features an open concept floor plan, ideal for entertaining with great flow between the kitchen, sunroom, family and living rooms. The main level boasts a cathedral ceiling in the F/R w brick F/P, wet bar, a four seasons sun room offering full views of the rear yard, formal L/R with F/P, formal D/Rm and the kitchen is sure to impress the cook in the house. Powder room, Den with Full Bath and laundry complete this level. The mstr bdr, has WIC with organizers, ensuite bath with skylights, heated floor, oversized shower with bench!
This property is off market, which means it's not currently listed for sale or rent on Zillow. This may be different from what's available on other websites or public sources.
