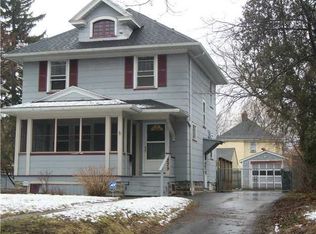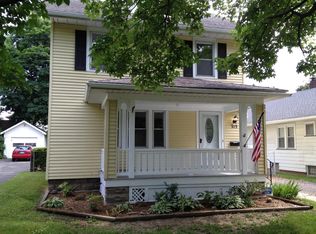Closed
$210,000
223 Navarre Rd, Rochester, NY 14621
3beds
1,200sqft
Single Family Residence
Built in 1925
6,233.44 Square Feet Lot
$215,600 Zestimate®
$175/sqft
$1,698 Estimated rent
Home value
$215,600
$201,000 - $231,000
$1,698/mo
Zestimate® history
Loading...
Owner options
Explore your selling options
What's special
Discover the charm of this beautiful 1920’s classic foursquare, just steps away from West Irondequoit. This home perfectly balances timeless character with modern updates, creating a space where you’ll feel right at home the moment you walk in. The open kitchen and dining area is designed for both everyday living and entertaining, with shaker-style cabinets, quartz countertops, plenty of prep space, and sleek stainless steel appliances. From there, the dining room flows into a cozy living room, where evenings can be spent around the brick fireplace, framed by original wood built-ins that add warmth and history to the space.
Upstairs, you’ll find three comfortable bedrooms and a spacious full bathroom. The finished third-floor attic offers a flexible bonus space—perfect for an additional bedroom, home office, playroom, or quiet retreat. Imagine unwinding on the enclosed front porch, or hosting summer gatherings in the backyard with plenty of room to play. The two-car garage offers even more storage and convenience.
Full of character and modern touches, this home is ready to welcome its next chapter—make it yours and start creating memories today. Major updates include: Windows '20, Furnace '20, Hot Water Tank '20, kitchen appliances/washer and dryer '20, 30-year architectural tear-off roof '22, new insulation '23. Delayed negotiations - offers due Tuesday, August 26th at 11am.
Zillow last checked: 8 hours ago
Listing updated: October 21, 2025 at 07:44pm
Listed by:
Amber R McGuckin 585-727-1379,
RE/MAX Realty Group
Bought with:
Derek Pino, 10401312251
RE/MAX Realty Group
Source: NYSAMLSs,MLS#: R1632634 Originating MLS: Rochester
Originating MLS: Rochester
Facts & features
Interior
Bedrooms & bathrooms
- Bedrooms: 3
- Bathrooms: 1
- Full bathrooms: 1
Heating
- Gas, Forced Air
Appliances
- Included: Dishwasher, Gas Water Heater
- Laundry: In Basement
Features
- Quartz Counters, Natural Woodwork
- Flooring: Carpet, Laminate, Luxury Vinyl, Varies
- Windows: Leaded Glass
- Basement: Full
- Number of fireplaces: 1
Interior area
- Total structure area: 1,200
- Total interior livable area: 1,200 sqft
Property
Parking
- Total spaces: 2
- Parking features: Detached, Garage
- Garage spaces: 2
Features
- Exterior features: Concrete Driveway, Enclosed Porch, Porch
Lot
- Size: 6,233 sqft
- Dimensions: 43 x 145
- Features: Near Public Transit, Rectangular, Rectangular Lot, Residential Lot
Details
- Parcel number: 26140009131000010360000000
- Special conditions: Standard
Construction
Type & style
- Home type: SingleFamily
- Architectural style: Colonial,Two Story
- Property subtype: Single Family Residence
Materials
- Blown-In Insulation, Spray Foam Insulation, Vinyl Siding
- Foundation: Block
- Roof: Asphalt
Condition
- Resale
- Year built: 1925
Utilities & green energy
- Sewer: Connected
- Water: Connected, Public
- Utilities for property: Sewer Connected, Water Connected
Community & neighborhood
Location
- Region: Rochester
- Subdivision: Seneca Ridge
Other
Other facts
- Listing terms: Cash,Conventional,FHA,VA Loan
Price history
| Date | Event | Price |
|---|---|---|
| 10/20/2025 | Sold | $210,000+20.1%$175/sqft |
Source: | ||
| 8/27/2025 | Pending sale | $174,900$146/sqft |
Source: | ||
| 8/22/2025 | Listed for sale | $174,900+20.6%$146/sqft |
Source: | ||
| 9/24/2020 | Sold | $145,000+4.3%$121/sqft |
Source: | ||
| 8/4/2020 | Pending sale | $139,000$116/sqft |
Source: Howard Hanna - Pittsford - Monroe Avenue #R1280336 Report a problem | ||
Public tax history
| Year | Property taxes | Tax assessment |
|---|---|---|
| 2024 | -- | $148,000 +60.9% |
| 2023 | -- | $92,000 |
| 2022 | -- | $92,000 |
Find assessor info on the county website
Neighborhood: 14621
Nearby schools
GreatSchools rating
- 3/10School 50 Helen Barrett MontgomeryGrades: PK-8Distance: 0.3 mi
- 2/10School 58 World Of Inquiry SchoolGrades: PK-12Distance: 2.7 mi
- 4/10School 53 Montessori AcademyGrades: PK-6Distance: 2.2 mi
Schools provided by the listing agent
- District: Rochester
Source: NYSAMLSs. This data may not be complete. We recommend contacting the local school district to confirm school assignments for this home.

