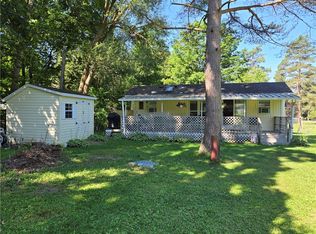Closed
$239,900
223 N Vine Valley Rd, Middlesex, NY 14507
2beds
1,248sqft
Single Family Residence
Built in 1996
3.3 Acres Lot
$229,400 Zestimate®
$192/sqft
$1,987 Estimated rent
Home value
$229,400
$200,000 - $257,000
$1,987/mo
Zestimate® history
Loading...
Owner options
Explore your selling options
What's special
THIS BEAUTY JUST HIT THE MARKET. THIS RANCH HOME/ MANUFACTURED HOME LOCATED IN VINE VALLEY SITS ON A LITTLE OVER 3 ACRES AND SITS BACK OFF THE ROAD WITH SERENE SURROUNDINGS. PRIMARY BEDROOM WITH ENSUITE, FULL BATHROOM, LARGE LIVING ROOM, KITCHEN/ DINING COMBO WITH AN OFFICE SPACE THAT COULD ALSO BE USED AS A GUEST ROOM. BEAUTIFUL LAKE FACING PORCH TOWARDS THE WEST THAT HAS SEASONAL VIEWS OF CANANDAIGUA LAKE. GREAT OPPORTUNITY TO HAVE A PLACE THAT IS WALKING DISTANCE TO VINE VALLEY BEACH AND THE PUBLIC BOAT LAUNCH. THE PROPERTY HAS SOME DEFERRED MAINTENANCE SPECIFICALLY CARPETS AND EXTERIOR SKIRTING - BUT IS STRUCTURALLY SOUND AND OFFERS A WONDERFUL OPPORTUNITY TO OWN A HOME AND BUILD EQUITY. THE PROPERTY IS ON DELAYED NEGOTIATIONS - DEADLINE FOR SUBMITTING OFFERS IS WEDNESDAY JUNE 25, 2025 AT NOON.
Zillow last checked: 8 hours ago
Listing updated: October 23, 2025 at 07:53am
Listed by:
Dawn M. Kane 585-330-1464,
Hunt Real Estate ERA/Columbus
Bought with:
Dawn M. Kane, 40KA1181240
Hunt Real Estate ERA/Columbus
Source: NYSAMLSs,MLS#: R1614625 Originating MLS: Rochester
Originating MLS: Rochester
Facts & features
Interior
Bedrooms & bathrooms
- Bedrooms: 2
- Bathrooms: 2
- Full bathrooms: 2
- Main level bathrooms: 2
- Main level bedrooms: 2
Heating
- Propane, Forced Air
Appliances
- Included: Dryer, Dishwasher, Electric Oven, Electric Range, Electric Water Heater, Refrigerator, Washer
- Laundry: Main Level
Features
- Den, Eat-in Kitchen, Separate/Formal Living Room, Country Kitchen, Bedroom on Main Level, Main Level Primary
- Flooring: Varies, Vinyl
- Basement: None
- Has fireplace: No
Interior area
- Total structure area: 1,248
- Total interior livable area: 1,248 sqft
Property
Parking
- Total spaces: 2
- Parking features: Detached, Garage
- Garage spaces: 2
Features
- Levels: One
- Stories: 1
- Exterior features: Blacktop Driveway
Lot
- Size: 3.30 Acres
- Dimensions: 322 x 679
- Features: Irregular Lot
Details
- Parcel number: 57280001106800010010020000
- Special conditions: Standard
Construction
Type & style
- Home type: SingleFamily
- Architectural style: Ranch
- Property subtype: Single Family Residence
Materials
- Vinyl Siding
- Foundation: Block
Condition
- Resale
- Year built: 1996
Utilities & green energy
- Sewer: Septic Tank
- Water: Well
Community & neighborhood
Location
- Region: Middlesex
Other
Other facts
- Listing terms: Cash,Conventional,FHA,VA Loan
Price history
| Date | Event | Price |
|---|---|---|
| 10/23/2025 | Sold | $239,900+0.4%$192/sqft |
Source: | ||
| 7/3/2025 | Pending sale | $239,000$192/sqft |
Source: | ||
| 6/20/2025 | Listed for sale | $239,000$192/sqft |
Source: | ||
Public tax history
| Year | Property taxes | Tax assessment |
|---|---|---|
| 2024 | -- | $119,900 |
| 2023 | -- | $119,900 |
| 2022 | -- | $119,900 |
Find assessor info on the county website
Neighborhood: 14507
Nearby schools
GreatSchools rating
- NAMiddlesex Valley Elementary SchoolGrades: PK-2Distance: 4.8 mi
- 4/10Marcus Whitman Middle SchoolGrades: 6-8Distance: 6.3 mi
- 8/10Marcus Whitman High SchoolGrades: 9-12Distance: 6.3 mi
Schools provided by the listing agent
- District: Marcus Whitman
Source: NYSAMLSs. This data may not be complete. We recommend contacting the local school district to confirm school assignments for this home.
