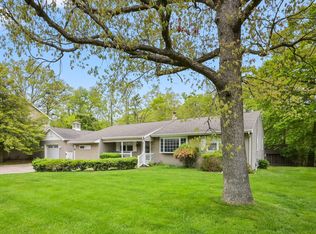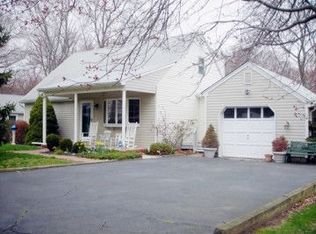SHARK RIVER HILLS! ''Fall '' in love with this Beautiful 4 bedroom 3 full bath with covered porch in a serene setting! Spacious master bedroom en suite with large walk in closet. Custom home sits on a 50 x 100 lot that backs to non buildable land behind home for much added privacy! Enjoy sitting in your backyard with the beautiful sights & sounds of nature. Soak in great natural light all day long coupled with the serene feel of living in the woods blocks from the beach! Home boasts beautiful hardwood floors, newer bathrooms & kitchen, second floor laundry room, sprinkler system, 2 zone heat & a/c . Added bonus there is a first floor bedroom & full bathroom! There are 2 marinas down the street for the water enthusiast as well as play grounds for outdoor activities.
This property is off market, which means it's not currently listed for sale or rent on Zillow. This may be different from what's available on other websites or public sources.


