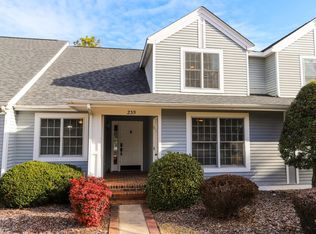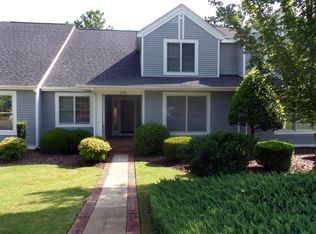Beautifully maintained and absolutely immaculate, this lovely end unit condo in Longleaf Country Club is bright and open with beautiful golf and water views! The living room has a vaulted, two story ceiling with lots of glass with sliding glass doors opening the deck. There is a fireplace that is woodburning but with access to natural gas. The dining room has a big bay window overlooking the side yard - great place for bird watching! The kitchen oak wood cabinetry with slide out shelving, recessed lighting, pantry and a small breakfast nook. The spacious master suite has a cathedral ceiling and a large picture window overlooking the golf and water views and has lots of closet space. There is a second bedroom on the main floor with access to a full bath.
This property is off market, which means it's not currently listed for sale or rent on Zillow. This may be different from what's available on other websites or public sources.

